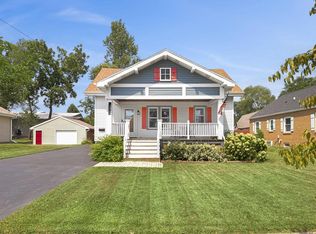Closed
$210,000
1016 Elsie STREET, Fort Atkinson, WI 53538
3beds
1,424sqft
Single Family Residence
Built in 1923
0.35 Acres Lot
$254,700 Zestimate®
$147/sqft
$1,840 Estimated rent
Home value
$254,700
$237,000 - $275,000
$1,840/mo
Zestimate® history
Loading...
Owner options
Explore your selling options
What's special
Charming 3 bedroom 1.5 bath farmhouse has all the important updates and is ready for it's next owner! Main level features living room, office area, and dining room all with hardwood floors, kitchen with appliances included, 1/2 bath, back mudroom and enclosed front porch. Upstairs has 3 bedrooms all with hardwood floors, and remodeled full bath with tile shower, new vanity, and vinyl flooring. Furnace, central air, and roof all done in 2020! Newer vinyl windows upstairs and newer chest freezer included. New concrete patio, ⅓ acre fenced yard, blacktop driveway to 1.5 car garage. Across from school park. 1 year home warranty included for peace of mind, call today!
Zillow last checked: 8 hours ago
Listing updated: March 20, 2024 at 03:55am
Listed by:
Justin Ippoliti PropertyInfo@shorewest.com,
Shorewest Realtors - South Metro
Bought with:
Sarah L Steelman
Source: WIREX MLS,MLS#: 1858661 Originating MLS: Metro MLS
Originating MLS: Metro MLS
Facts & features
Interior
Bedrooms & bathrooms
- Bedrooms: 3
- Bathrooms: 2
- Full bathrooms: 1
- 1/2 bathrooms: 1
Primary bedroom
- Level: Upper
- Area: 156
- Dimensions: 13 x 12
Bedroom 2
- Level: Upper
- Area: 132
- Dimensions: 12 x 11
Bedroom 3
- Level: Upper
- Area: 110
- Dimensions: 11 x 10
Bathroom
- Features: Ceramic Tile
Dining room
- Level: Main
- Area: 140
- Dimensions: 14 x 10
Kitchen
- Level: Main
- Area: 165
- Dimensions: 15 x 11
Living room
- Level: Main
- Area: 210
- Dimensions: 15 x 14
Office
- Level: Main
- Area: 154
- Dimensions: 14 x 11
Heating
- Natural Gas, Forced Air
Cooling
- Central Air
Appliances
- Included: Dryer, Freezer, Oven, Range, Refrigerator, Washer
Features
- Flooring: Wood or Sim.Wood Floors
- Basement: Full
Interior area
- Total structure area: 1,424
- Total interior livable area: 1,424 sqft
Property
Parking
- Total spaces: 1.5
- Parking features: Garage Door Opener, Detached, 1 Car
- Garage spaces: 1.5
Features
- Levels: Two
- Stories: 2
- Patio & porch: Patio
- Fencing: Fenced Yard
Lot
- Size: 0.35 Acres
Details
- Parcel number: 2260514021183
- Zoning: RES
Construction
Type & style
- Home type: SingleFamily
- Architectural style: Farmhouse/National Folk
- Property subtype: Single Family Residence
Materials
- Aluminum/Steel, Aluminum Siding
Condition
- 21+ Years
- New construction: No
- Year built: 1923
Utilities & green energy
- Sewer: Public Sewer
- Water: Public
Community & neighborhood
Location
- Region: Fort Atkinson
- Municipality: Fort Atkinson
Price history
| Date | Event | Price |
|---|---|---|
| 3/19/2024 | Sold | $210,000+5.1%$147/sqft |
Source: | ||
| 2/24/2024 | Contingent | $199,900$140/sqft |
Source: | ||
| 2/18/2024 | Listed for sale | $199,900$140/sqft |
Source: | ||
| 1/31/2024 | Contingent | $199,900$140/sqft |
Source: | ||
| 1/28/2024 | Listed for sale | $199,900$140/sqft |
Source: | ||
Public tax history
| Year | Property taxes | Tax assessment |
|---|---|---|
| 2024 | $3,694 +0.9% | $198,400 |
| 2023 | $3,661 -3.1% | $198,400 +46.2% |
| 2022 | $3,777 +12.7% | $135,700 |
Find assessor info on the county website
Neighborhood: 53538
Nearby schools
GreatSchools rating
- 8/10Barrie Elementary SchoolGrades: PK-5Distance: 0.1 mi
- 8/10Fort Atkinson Middle SchoolGrades: 6-8Distance: 1.2 mi
- 4/10Fort Atkinson High SchoolGrades: 9-12Distance: 0.8 mi
Schools provided by the listing agent
- Middle: Fort Atkinson
- High: Fort Atkinson
- District: Fort Atkinson
Source: WIREX MLS. This data may not be complete. We recommend contacting the local school district to confirm school assignments for this home.

Get pre-qualified for a loan
At Zillow Home Loans, we can pre-qualify you in as little as 5 minutes with no impact to your credit score.An equal housing lender. NMLS #10287.
Sell for more on Zillow
Get a free Zillow Showcase℠ listing and you could sell for .
$254,700
2% more+ $5,094
With Zillow Showcase(estimated)
$259,794