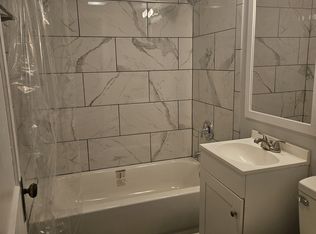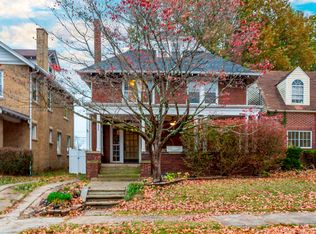Sold for $185,000 on 08/07/25
$185,000
1016 Euclid Pl, Huntington, WV 25701
3beds
2,323sqft
Single Family Residence
Built in 1914
4,791.6 Square Feet Lot
$206,500 Zestimate®
$80/sqft
$1,517 Estimated rent
Home value
$206,500
$184,000 - $227,000
$1,517/mo
Zestimate® history
Loading...
Owner options
Explore your selling options
What's special
*** Multiple offers have been received and the seller request all potential buyers submit their highest and best offer by 12 PM/Noon on 06/18/2025). Traditional 2-story brick 3-bedroom, 2.5-bathroom home situated on a level lot in Southside. The original craftsman charm and character has been retained with original hardwood floors and millwork. Guests entering through a vestibule can be greeted in the foyer which is flanked by a home office and formal living room. The main level also features a formal dining room and updated kitchen with breakfast nook. Rounding out the main level is a rear entrance mud room and half bath. The second floor features 3-bedrooms, a full bath and a bonus room that could be used as storage, craft room, or potentially a 4th bedroom. The third floor is a fully finished walk up attic with half bath that could offer many uses including a rec. room or media room. An unfinished basement offers storage space. Outdoor amenities include off-street parking, a covered front porch with tera cotta tile and a newly constructed rear deck.
Zillow last checked: 8 hours ago
Listing updated: August 11, 2025 at 01:51pm
Listed by:
Jason Cavender 304-205-9123,
The Property Center
Bought with:
Mary A Baisden, 0010279, 2003019513
Century 21 Homes And Land
Source: HUNTMLS,MLS#: 181414
Facts & features
Interior
Bedrooms & bathrooms
- Bedrooms: 3
- Bathrooms: 3
- Full bathrooms: 1
- 1/2 bathrooms: 2
Bedroom
- Features: Fireplace, Wood Floor
- Level: Second
- Area: 217.31
- Dimensions: 14.25 x 15.25
Bedroom 1
- Features: Wood Floor
- Level: Second
- Area: 135.81
- Dimensions: 13.25 x 10.25
Bedroom 2
- Features: Wood Floor
- Level: Second
- Area: 125.39
- Dimensions: 12.33 x 10.17
Bathroom 1
- Features: Tile Floor
- Level: Second
Bathroom 2
- Features: Tile Floor
- Level: First
Bathroom 3
- Features: Vinyl Floor
- Level: Third
Dining room
- Features: Fireplace, Wood Floor
- Level: First
- Area: 165.63
- Dimensions: 13.25 x 12.5
Kitchen
- Features: Tile Floor
- Level: First
- Area: 192.29
- Dimensions: 16.25 x 11.83
Living room
- Features: Fireplace, Wood Floor
- Level: First
- Area: 207.58
- Dimensions: 13.25 x 15.67
Heating
- Natural Gas
Cooling
- Central Air
Appliances
- Laundry: Washer/Dryer Connection
Features
- Flooring: Slate, Tile, Wood
- Windows: Insulated Windows
- Basement: Partial,Unfinished
- Attic: Finished,Floored,Walk-up
- Has fireplace: Yes
- Fireplace features: Fireplace, Non-Working
Interior area
- Total structure area: 2,323
- Total interior livable area: 2,323 sqft
Property
Parking
- Parking features: Off Street, Parking Pad
- Has uncovered spaces: Yes
Features
- Levels: Two
- Stories: 2
- Patio & porch: Deck, Porch
- Fencing: Privacy
Lot
- Size: 4,791 sqft
- Dimensions: 40 x 40 x 125 x 125
- Topography: Level
Details
- Parcel number: 267
Construction
Type & style
- Home type: SingleFamily
- Property subtype: Single Family Residence
Materials
- Brick
- Roof: Shingle
Condition
- Year built: 1914
Utilities & green energy
- Sewer: Public Sewer
- Water: Public Water
Community & neighborhood
Location
- Region: Huntington
Price history
| Date | Event | Price |
|---|---|---|
| 8/7/2025 | Sold | $185,000+5.8%$80/sqft |
Source: | ||
| 7/3/2025 | Pending sale | $174,900$75/sqft |
Source: | ||
| 6/9/2025 | Listed for sale | $174,900$75/sqft |
Source: | ||
| 4/24/2025 | Listing removed | $174,900$75/sqft |
Source: | ||
| 3/21/2025 | Listed for sale | $174,900$75/sqft |
Source: | ||
Public tax history
| Year | Property taxes | Tax assessment |
|---|---|---|
| 2024 | $1,220 +1.3% | $72,240 +1.5% |
| 2023 | $1,205 -6.7% | $71,160 -6.2% |
| 2022 | $1,291 -1.7% | $75,840 -1.3% |
Find assessor info on the county website
Neighborhood: 25701
Nearby schools
GreatSchools rating
- 7/10Southside Elementary SchoolGrades: PK-5Distance: 1.1 mi
- 6/10Huntington Middle SchoolGrades: 6-8Distance: 1.1 mi
- 2/10Huntington High SchoolGrades: 9-12Distance: 2.3 mi
Schools provided by the listing agent
- Elementary: Southside
- Middle: Huntington
- High: Huntington
Source: HUNTMLS. This data may not be complete. We recommend contacting the local school district to confirm school assignments for this home.

Get pre-qualified for a loan
At Zillow Home Loans, we can pre-qualify you in as little as 5 minutes with no impact to your credit score.An equal housing lender. NMLS #10287.

