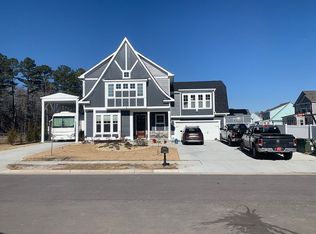Sold
$680,000
1016 Fox Trl, Chesapeake, VA 23323
4beds
2,500sqft
Single Family Residence
Built in 2018
0.48 Acres Lot
$699,100 Zestimate®
$272/sqft
$3,292 Estimated rent
Home value
$699,100
$664,000 - $734,000
$3,292/mo
Zestimate® history
Loading...
Owner options
Explore your selling options
What's special
Welcome to 1016 Fox Trail in Chesapeake, VA – a stunning blend of elegance and modern living. Built in 2018, this beautifully designed home offers over 2,500 sq. ft of thoughtfully crafted living space on a spacious 0.48-acre lot. Inside, the open-concept layout seamlessly connects the living, dining, and kitchen areas, creating a warm and inviting atmosphere ideal for both entertaining and everyday living. The gourmet kitchen is a standout feature, with modern appliances and ample cabinetry. Retreat to the luxurious primary suite, where comfort meets privacy with an en-suite bathroom and generous closet space. Three bedrooms provide flexibility for guests, family, or a home office. Step outside from your sunroom to a large, backyard oasis featuring a paver patio surrounding a sparkling pool with a waterfall and tanning ledge and a hot tub. With easy access to local amenities, top-rated schools, and major routes, this home offers the perfect balance of contemporary style & charm.
Zillow last checked: 8 hours ago
Listing updated: June 03, 2025 at 03:31am
Listed by:
Steve Marable,
Iron Valley Real Estate HR 757-645-9700
Bought with:
Rachael Turner
GreenTree Realty Inc
Source: REIN Inc.,MLS#: 10580082
Facts & features
Interior
Bedrooms & bathrooms
- Bedrooms: 4
- Bathrooms: 3
- Full bathrooms: 2
- 1/2 bathrooms: 1
Utility room
- Level: Second
Heating
- Electric, Heat Pump, Programmable Thermostat, Zoned
Cooling
- Central Air, Heat Pump
Appliances
- Included: Dishwasher, Dryer, Microwave, Electric Range, Refrigerator, Washer, Solar Hot Water, Gas Water Heater
Features
- Bar, Walk-In Closet(s), Ceiling Fan(s), Entrance Foyer, Pantry
- Flooring: Carpet, Ceramic Tile, Wood
- Has basement: No
- Attic: Pull Down Stairs
- Number of fireplaces: 1
- Fireplace features: Propane
- Common walls with other units/homes: No Common Walls
Interior area
- Total interior livable area: 2,500 sqft
Property
Parking
- Total spaces: 2
- Parking features: Garage Att 2 Car, Driveway, Garage Door Opener
- Attached garage spaces: 2
- Has uncovered spaces: Yes
Features
- Levels: Two
- Stories: 2
- Patio & porch: Patio, Porch
- Exterior features: Inground Sprinkler, Irrigation Control
- Pool features: In Ground
- Has spa: Yes
- Spa features: Hot Tub
- Fencing: Back Yard,Privacy,Fenced
- Waterfront features: Not Waterfront
Lot
- Size: 0.48 Acres
- Dimensions: 84 x 219 x 92 x 242
- Features: Cul-De-Sac
Details
- Parcel number: 0563001000110
- Zoning: R15S
Construction
Type & style
- Home type: SingleFamily
- Architectural style: Traditional
- Property subtype: Single Family Residence
Materials
- Fiber Cement
- Foundation: Slab
- Roof: Asphalt Shingle
Condition
- New construction: No
- Year built: 2018
Utilities & green energy
- Electric: Smart Electric Meter
- Sewer: Septic Tank
- Water: City/County
- Utilities for property: Cable Hookup
Community & neighborhood
Location
- Region: Chesapeake
- Subdivision: All Others Area 32
HOA & financial
HOA
- Has HOA: No
Price history
Price history is unavailable.
Public tax history
| Year | Property taxes | Tax assessment |
|---|---|---|
| 2025 | $6,987 +7.3% | $691,800 +7.3% |
| 2024 | $6,513 +5.9% | $644,900 +5.9% |
| 2023 | $6,150 +12.8% | $608,900 +17.3% |
Find assessor info on the county website
Neighborhood: Deep Creek South
Nearby schools
GreatSchools rating
- 7/10Grassfield Elementary SchoolGrades: PK-5Distance: 1.8 mi
- 6/10Hugo A. Owens Middle SchoolGrades: 6-8Distance: 2.9 mi
- 8/10Grassfield High SchoolGrades: 9-12Distance: 2.5 mi
Schools provided by the listing agent
- Elementary: Grassfield Elementary
- Middle: Hugo A. Owens Middle
- High: Grassfield
Source: REIN Inc.. This data may not be complete. We recommend contacting the local school district to confirm school assignments for this home.

Get pre-qualified for a loan
At Zillow Home Loans, we can pre-qualify you in as little as 5 minutes with no impact to your credit score.An equal housing lender. NMLS #10287.
Sell for more on Zillow
Get a free Zillow Showcase℠ listing and you could sell for .
$699,100
2% more+ $13,982
With Zillow Showcase(estimated)
$713,082