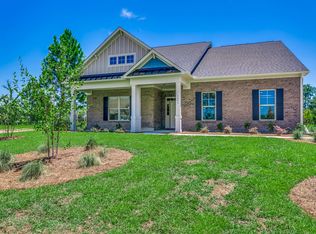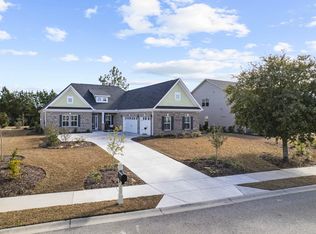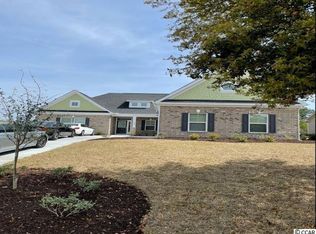Sold for $450,000 on 10/30/24
$450,000
1016 Glossy Ibis Dr., Conway, SC 29526
3beds
2,106sqft
Single Family Residence
Built in 2017
0.53 Acres Lot
$433,300 Zestimate®
$214/sqft
$2,254 Estimated rent
Home value
$433,300
$399,000 - $468,000
$2,254/mo
Zestimate® history
Loading...
Owner options
Explore your selling options
What's special
Don't miss this beautiful home featuring a Home Office/Library with 3 bedrooms, 2 full baths and a 2-Car Side load Garage. Formal Dining with coffered ceiling and wainscoting detail, butler's pantry to Gourmet kitchen with granite countertops, tile backsplash, double wall oven, work island with double sink and breakfast bar. The large Great room offers cathedral/vaulted ceiling, crown molding with a cozy fireplace. All closet have custom wood shelving for plenty of storage. The spacious owners suite features bay windows, tray ceiling with double sinks in the bath and a large walk-in tile shower. Wild Wing Plantation is a Natural Gas Community with top of the line amenities including 180 acres of lakes, a golf course, driving range, clubhouse w/ fitness center, 3 outdoor pools, a water slide/kids area, basketball & tennis courts plus a day dock. This community is conveniently located to CCU, Conway Hospital, downtown Conway, and just a short drive to MB Airport & all of the shopping, dining, and entertainment. All measurements and square footage are approximate and not guaranteed. Buyer is responsible for all verification.
Zillow last checked: 8 hours ago
Listing updated: October 31, 2024 at 02:49pm
Listed by:
Shelby Stanley 304-654-6805,
South Coast Realty,
Elijah K Shoemaker 704-652-8435,
South Coast Realty
Bought with:
Deborah Debbie P Cox, 10304
CENTURY 21 Thomas
Source: CCAR,MLS#: 2410887 Originating MLS: Coastal Carolinas Association of Realtors
Originating MLS: Coastal Carolinas Association of Realtors
Facts & features
Interior
Bedrooms & bathrooms
- Bedrooms: 3
- Bathrooms: 2
- Full bathrooms: 2
Primary bedroom
- Features: Tray Ceiling(s), Ceiling Fan(s), Main Level Master, Walk-In Closet(s)
Primary bedroom
- Dimensions: 13x17
Bedroom 2
- Dimensions: 11x12
Bedroom 3
- Dimensions: 12x13
Primary bathroom
- Features: Dual Sinks, Separate Shower
Dining room
- Features: Separate/Formal Dining Room
Dining room
- Dimensions: 11x12
Great room
- Dimensions: 18x20
Kitchen
- Features: Kitchen Exhaust Fan, Kitchen Island, Pantry, Stainless Steel Appliances, Solid Surface Counters
Living room
- Features: Ceiling Fan(s), Fireplace, Vaulted Ceiling(s)
Other
- Features: Bedroom on Main Level, Library
Heating
- Central, Gas
Cooling
- Central Air
Appliances
- Included: Double Oven, Dishwasher, Disposal, Range, Refrigerator, Range Hood, Dryer, Washer
- Laundry: Washer Hookup
Features
- Fireplace, Split Bedrooms, Window Treatments, Bedroom on Main Level, Kitchen Island, Stainless Steel Appliances, Solid Surface Counters
- Flooring: Carpet, Tile, Wood
- Has fireplace: Yes
Interior area
- Total structure area: 2,900
- Total interior livable area: 2,106 sqft
Property
Parking
- Total spaces: 4
- Parking features: Attached, Two Car Garage, Garage, Garage Door Opener
- Attached garage spaces: 2
Features
- Levels: One
- Stories: 1
- Patio & porch: Rear Porch, Front Porch, Porch, Screened
- Exterior features: Sprinkler/Irrigation, Porch
- Pool features: Community, Outdoor Pool
Lot
- Size: 0.53 Acres
- Features: Near Golf Course, Rectangular, Rectangular Lot
Details
- Additional parcels included: ,
- Parcel number: 38312020023
- Zoning: RES
- Special conditions: None
Construction
Type & style
- Home type: SingleFamily
- Architectural style: Ranch
- Property subtype: Single Family Residence
Materials
- Brick Veneer, Masonry
- Foundation: Slab
Condition
- Resale
- Year built: 2017
Community & neighborhood
Security
- Security features: Smoke Detector(s)
Community
- Community features: Clubhouse, Golf Carts OK, Recreation Area, Tennis Court(s), Golf, Long Term Rental Allowed, Pool
Location
- Region: Conway
- Subdivision: Wild Wing Plantation
HOA & financial
HOA
- Has HOA: Yes
- HOA fee: $135 monthly
- Amenities included: Clubhouse, Owner Allowed Golf Cart, Owner Allowed Motorcycle, Tennis Court(s)
Other
Other facts
- Listing terms: Cash,Conventional,FHA,VA Loan
Price history
| Date | Event | Price |
|---|---|---|
| 10/30/2024 | Sold | $450,000-7.2%$214/sqft |
Source: | ||
| 9/27/2024 | Contingent | $485,000$230/sqft |
Source: | ||
| 7/12/2024 | Price change | $485,000-2%$230/sqft |
Source: | ||
| 6/4/2024 | Price change | $495,000-2.9%$235/sqft |
Source: | ||
| 5/22/2024 | Price change | $509,900-2.9%$242/sqft |
Source: | ||
Public tax history
| Year | Property taxes | Tax assessment |
|---|---|---|
| 2024 | $2,219 +20.2% | $402,397 +15% |
| 2023 | $1,847 +5.5% | $349,910 |
| 2022 | $1,751 +3.8% | $349,910 |
Find assessor info on the county website
Neighborhood: 29526
Nearby schools
GreatSchools rating
- 7/10Carolina Forest Elementary SchoolGrades: PK-5Distance: 2.7 mi
- 7/10Ten Oaks MiddleGrades: 6-8Distance: 5.3 mi
- 7/10Carolina Forest High SchoolGrades: 9-12Distance: 1.2 mi
Schools provided by the listing agent
- Elementary: Carolina Forest Elementary School
- Middle: Black Water Middle School
- High: Carolina Forest High School
Source: CCAR. This data may not be complete. We recommend contacting the local school district to confirm school assignments for this home.

Get pre-qualified for a loan
At Zillow Home Loans, we can pre-qualify you in as little as 5 minutes with no impact to your credit score.An equal housing lender. NMLS #10287.
Sell for more on Zillow
Get a free Zillow Showcase℠ listing and you could sell for .
$433,300
2% more+ $8,666
With Zillow Showcase(estimated)
$441,966

