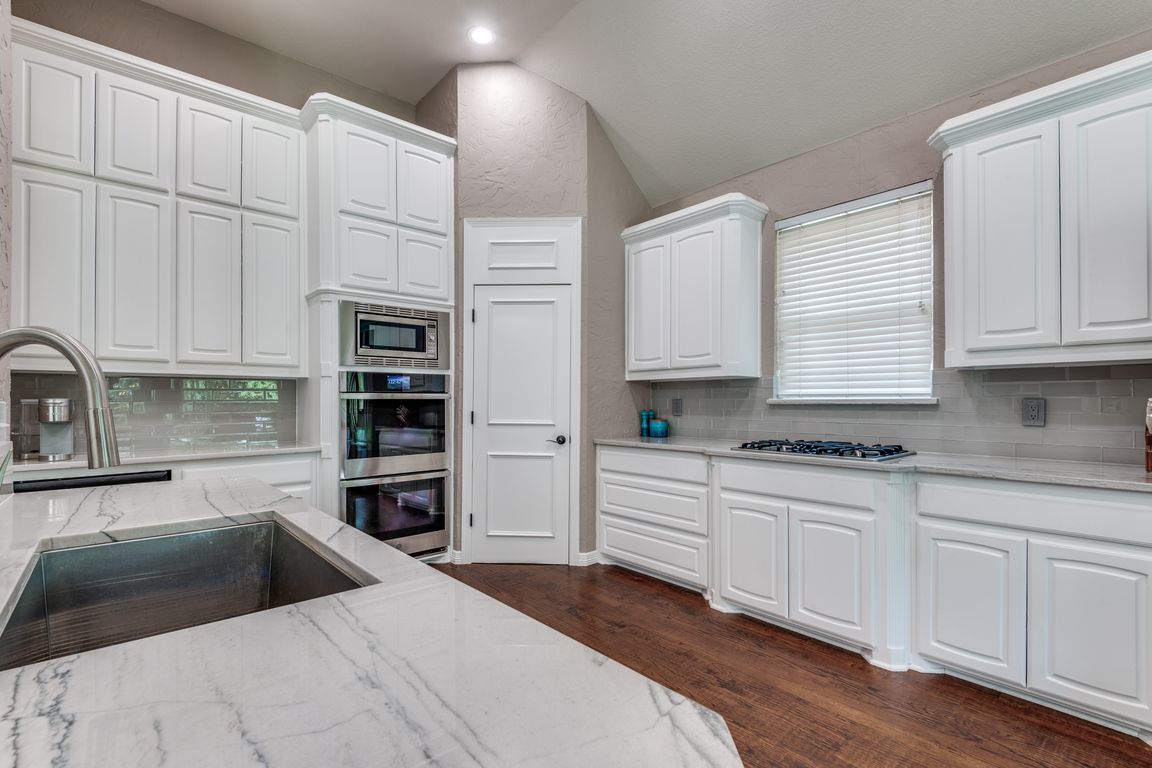
For salePrice cut: $50K (7/21)
$1,030,000
4beds
3,143sqft
1016 Hanover Dr, Southlake, TX 76092
4beds
3,143sqft
Single family residence
Built in 2000
0.30 Acres
3 Attached garage spaces
$328 price/sqft
$1,400 annually HOA fee
What's special
Oversized garage storage closetUpdated finishesNewer covered patioQuartzite and quartz countertopsSpacious walk-in atticDouble oven with convectionNail-down hardwoods
Beautifully updated North-facing home in Timarron, zoned to top-ranked Rockenbaugh Elementary. New roof (2020) and windows (2021). Kitchen and baths feature quartzite & quartz countertops and updated finishes. Nail-down hardwoods span the entire first floor. Primary and guest bedrooms are downstairs. Spacious walk-in attic and oversized garage storage closet offer rare ...
- 54 days
- on Zillow |
- 1,074 |
- 32 |
Source: NTREIS,MLS#: 20986870
Travel times
Kitchen
Family Room
Primary Bedroom
Zillow last checked: 7 hours ago
Listing updated: July 20, 2025 at 08:23pm
Listed by:
Robert Lord 0685442,
BOHAAS LLC 214-713-3441
Source: NTREIS,MLS#: 20986870
Facts & features
Interior
Bedrooms & bathrooms
- Bedrooms: 4
- Bathrooms: 3
- Full bathrooms: 3
Primary bedroom
- Features: Ceiling Fan(s), Dual Sinks, En Suite Bathroom, Garden Tub/Roman Tub, Separate Shower
- Level: First
- Dimensions: 13 x 19
Bedroom
- Features: Ceiling Fan(s)
- Level: Second
- Dimensions: 11 x 12
Bedroom
- Level: Second
- Dimensions: 10 x 12
Bedroom
- Features: Ceiling Fan(s)
- Level: First
- Dimensions: 13 x 14
Dining room
- Level: First
- Dimensions: 11 x 11
Family room
- Features: Built-in Features, Fireplace
- Level: First
- Dimensions: 15 x 16
Living room
- Features: Ceiling Fan(s)
- Level: Second
- Dimensions: 18 x 16
Office
- Level: First
- Dimensions: 11 x 12
Appliances
- Included: Double Oven, Dishwasher, Gas Cooktop, Microwave
Features
- Eat-in Kitchen, Open Floorplan
- Has basement: No
- Number of fireplaces: 1
- Fireplace features: Family Room
Interior area
- Total interior livable area: 3,143 sqft
Video & virtual tour
Property
Parking
- Total spaces: 3
- Parking features: Garage
- Attached garage spaces: 3
Features
- Levels: Two
- Stories: 2
- Pool features: None
Lot
- Size: 0.3 Acres
Details
- Parcel number: 07242794
Construction
Type & style
- Home type: SingleFamily
- Architectural style: Detached
- Property subtype: Single Family Residence
Condition
- Year built: 2000
Utilities & green energy
- Sewer: Public Sewer
- Water: Public
- Utilities for property: Sewer Available, Water Available
Community & HOA
Community
- Subdivision: Timarron Add
HOA
- Has HOA: Yes
- Services included: Association Management
- HOA fee: $1,400 annually
- HOA name: TIMARRON HOA
- HOA phone: 817-424-3027
Location
- Region: Southlake
Financial & listing details
- Price per square foot: $328/sqft
- Tax assessed value: $841,244
- Annual tax amount: $13,848
- Date on market: 7/3/2025
- Exclusions: Chandelier in the dining room, wine fridge in the kitchen, Mineral rights