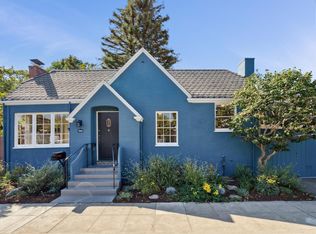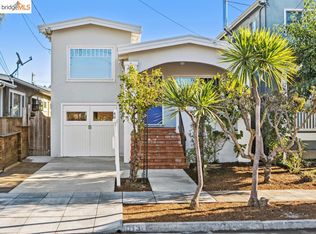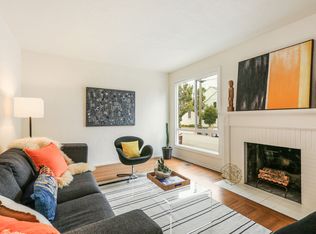Sold for $1,040,000 on 06/27/25
$1,040,000
1016 Key Route Blvd, Albany, CA 94706
3beds
1,381sqft
Single Family Residence
Built in 1942
3,484.8 Square Feet Lot
$1,011,400 Zestimate®
$753/sqft
$3,882 Estimated rent
Home value
$1,011,400
$910,000 - $1.12M
$3,882/mo
Zestimate® history
Loading...
Owner options
Explore your selling options
What's special
Built circa 1942 by renowned Albany builder Charles MacGregor, this 3-bedroom, 1-bathroom home boasts unique exterior detail and timeless charm. The inviting formal living room features a cozy fireplace and large windows that flood the space with natural light. The recently updated eat-in kitchen offers new flooring, cabinets, and quartz countertops. Enjoy additional living space with a bonus office area and a dining room off the living room. With approximately 1,381 sq ft of living space, the home has been expanded over time to maximize functionality. A bonus room behind the garage provides extra versatility. The low-maintenance landscape includes back and side patios, a perimeter planting bed, and backs to the Ohlone Greenway path and grass area. A one-car garage with interior access completes this charming property. Located near Solano Ave shops, restaurants, parks, and schools, this home offers both comfort and convenience.
Zillow last checked: 8 hours ago
Listing updated: June 28, 2025 at 03:08am
Listed by:
Kevin Tannahill DRE #01194662 510-813-3745,
The Agency,
Kyle Tannahill DRE #02014309,
The Agency
Bought with:
Alina Aeby, DRE #01729889
Compass
Source: bridgeMLS/CCAR/Bay East AOR,MLS#: 41092607
Facts & features
Interior
Bedrooms & bathrooms
- Bedrooms: 3
- Bathrooms: 1
- Full bathrooms: 1
Kitchen
- Features: Breakfast Bar, Counter - Solid Surface, Eat-in Kitchen, Range/Oven Free Standing, Refrigerator, Updated Kitchen
Heating
- Forced Air
Cooling
- None
Appliances
- Included: Free-Standing Range, Refrigerator, Gas Water Heater
- Laundry: In Basement
Features
- Breakfast Bar, Counter - Solid Surface, Updated Kitchen
- Flooring: Hardwood, Tile, Engineered Wood
- Basement: Crawl Space
- Number of fireplaces: 1
- Fireplace features: Living Room
Interior area
- Total structure area: 1,381
- Total interior livable area: 1,381 sqft
Property
Parking
- Total spaces: 1
- Parking features: Attached, Int Access From Garage
- Garage spaces: 1
Features
- Levels: One Story
- Stories: 1
- Exterior features: Back Yard, Side Yard
- Pool features: None
Lot
- Size: 3,484 sqft
- Features: Level, Back Yard
Details
- Parcel number: 6526506
- Special conditions: Successor Trustee Sale
Construction
Type & style
- Home type: SingleFamily
- Architectural style: MacGregor
- Property subtype: Single Family Residence
Materials
- Stucco
Condition
- Existing
- New construction: No
- Year built: 1942
Utilities & green energy
- Electric: No Solar
- Utilities for property: Water/Sewer Meter on Site, Individual Gas Meter
Community & neighborhood
Security
- Security features: Smoke Detector(s)
Location
- Region: Albany
Other
Other facts
- Listing terms: Cash,Conventional
Price history
| Date | Event | Price |
|---|---|---|
| 6/27/2025 | Sold | $1,040,000-1%$753/sqft |
Source: | ||
| 5/29/2025 | Pending sale | $1,050,000$760/sqft |
Source: | ||
| 5/17/2025 | Price change | $1,050,000-4.5%$760/sqft |
Source: | ||
| 4/23/2025 | Price change | $1,100,000+10.6%$797/sqft |
Source: | ||
| 4/9/2025 | Listed for sale | $995,000$720/sqft |
Source: | ||
Public tax history
| Year | Property taxes | Tax assessment |
|---|---|---|
| 2025 | -- | $68,895 +2% |
| 2024 | $3,969 +8.7% | $67,544 +2% |
| 2023 | $3,652 +6.1% | $66,219 +2% |
Find assessor info on the county website
Neighborhood: Albany Terrace
Nearby schools
GreatSchools rating
- 8/10Marin Elementary SchoolGrades: K-5Distance: 0.2 mi
- 8/10Albany Middle SchoolGrades: 6-8Distance: 0.8 mi
- 10/10Albany High SchoolGrades: 9-12Distance: 0.6 mi
Get a cash offer in 3 minutes
Find out how much your home could sell for in as little as 3 minutes with a no-obligation cash offer.
Estimated market value
$1,011,400
Get a cash offer in 3 minutes
Find out how much your home could sell for in as little as 3 minutes with a no-obligation cash offer.
Estimated market value
$1,011,400


