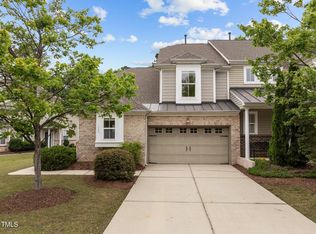Sold for $500,000 on 09/17/25
$500,000
1016 Kingston Grove Dr, Cary, NC 27519
3beds
2,345sqft
Townhouse, Residential
Built in 2006
2,613.6 Square Feet Lot
$498,500 Zestimate®
$213/sqft
$2,576 Estimated rent
Home value
$498,500
$474,000 - $523,000
$2,576/mo
Zestimate® history
Loading...
Owner options
Explore your selling options
What's special
Beautifully Updated Townhome in Cary - Family-Friendly Community Nestled in one of Cary's most desirable and family-friendly neighborhoods, this spacious 3-bedroom, 2.5-bath townhome offers the perfect blend of comfort, style, and convenience. With 2,255 sq ft of thoughtfully designed living space, it's ideal for families or anyone seeking a low-maintenance lifestyle with plenty of room to spread out. Enjoy peace of mind with a brand-new roof replaced in 2024, along with fresh paint and new carpet. This home is truly move-in ready and waiting for your personal touch. The first-floor primary suite provides privacy and ease, featuring a large walk-in closet and convenient access to the main living areas. Upstairs, you'll find two generously sized bedrooms and a spacious loft-style family room, perfect for a home office, playroom, or media retreat. Step outside to a lovely screened-in patio, ideal for relaxing or entertaining, while the attached 1-car garage adds both convenience and extra storage. This townhome combines updated comfort with a warm, welcoming community feel. Located just minutes from top-rated schools, parks, shopping, and dining, you'll love the lifestyle that comes with calling this neighborhood home.
Zillow last checked: 8 hours ago
Listing updated: October 28, 2025 at 01:08am
Listed by:
Nicole Ingram 727-744-6080,
Mark Spain Real Estate
Bought with:
Flora Brands, 350172
Allen Tate/Cary
Source: Doorify MLS,MLS#: 10102767
Facts & features
Interior
Bedrooms & bathrooms
- Bedrooms: 3
- Bathrooms: 3
- Full bathrooms: 2
- 1/2 bathrooms: 1
Heating
- Heat Pump
Cooling
- Central Air, Heat Pump
Appliances
- Included: Dishwasher, Microwave, Range, Refrigerator, Stainless Steel Appliance(s)
- Laundry: Inside, Laundry Room
Features
- Cathedral Ceiling(s), Ceiling Fan(s), Entrance Foyer, Granite Counters, High Ceilings, Living/Dining Room Combination, Storage, Walk-In Closet(s), Walk-In Shower
- Flooring: Carpet, Hardwood, Linoleum
- Has fireplace: Yes
- Fireplace features: Gas, Living Room
Interior area
- Total structure area: 2,345
- Total interior livable area: 2,345 sqft
- Finished area above ground: 2,345
- Finished area below ground: 0
Property
Parking
- Total spaces: 2
- Parking features: Garage, Garage Door Opener
- Attached garage spaces: 1
- Uncovered spaces: 1
Features
- Levels: Bi-Level
- Patio & porch: Covered, Patio, Rear Porch, Screened
- Spa features: None
- Has view: Yes
Lot
- Size: 2,613 sqft
Details
- Parcel number: 0745.03419722.000
- Special conditions: Standard
Construction
Type & style
- Home type: Townhouse
- Architectural style: Craftsman
- Property subtype: Townhouse, Residential
Materials
- Vinyl Siding
- Foundation: Slab
- Roof: Shingle
Condition
- New construction: No
- Year built: 2006
Utilities & green energy
- Sewer: Public Sewer
- Water: Public
- Utilities for property: Natural Gas Connected, Sewer Connected, Water Connected
Community & neighborhood
Community
- Community features: None
Location
- Region: Cary
- Subdivision: Westover Park
HOA & financial
HOA
- Has HOA: Yes
- HOA fee: $190 monthly
- Amenities included: Maintenance Grounds
- Services included: Maintenance Grounds
Other
Other facts
- Road surface type: Asphalt
Price history
| Date | Event | Price |
|---|---|---|
| 9/17/2025 | Sold | $500,000-2.9%$213/sqft |
Source: | ||
| 8/17/2025 | Pending sale | $515,000$220/sqft |
Source: | ||
| 7/7/2025 | Price change | $515,000-1.9%$220/sqft |
Source: | ||
| 6/12/2025 | Listed for sale | $525,000+69.4%$224/sqft |
Source: | ||
| 1/25/2019 | Sold | $310,000-5.5%$132/sqft |
Source: | ||
Public tax history
| Year | Property taxes | Tax assessment |
|---|---|---|
| 2025 | $4,431 +2.2% | $514,686 |
| 2024 | $4,336 +31.7% | $514,686 +57.6% |
| 2023 | $3,293 +3.9% | $326,643 |
Find assessor info on the county website
Neighborhood: 27519
Nearby schools
GreatSchools rating
- 9/10Green Hope ElementaryGrades: PK-5Distance: 1.1 mi
- 10/10Davis Drive MiddleGrades: 6-8Distance: 2.6 mi
- 10/10Green Hope HighGrades: 9-12Distance: 1.3 mi
Schools provided by the listing agent
- Elementary: Wake - Green Hope
- Middle: Wake - Davis Drive
- High: Wake - Green Hope
Source: Doorify MLS. This data may not be complete. We recommend contacting the local school district to confirm school assignments for this home.
Get a cash offer in 3 minutes
Find out how much your home could sell for in as little as 3 minutes with a no-obligation cash offer.
Estimated market value
$498,500
Get a cash offer in 3 minutes
Find out how much your home could sell for in as little as 3 minutes with a no-obligation cash offer.
Estimated market value
$498,500
