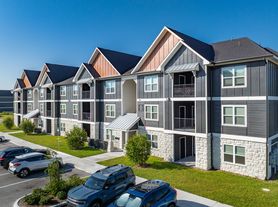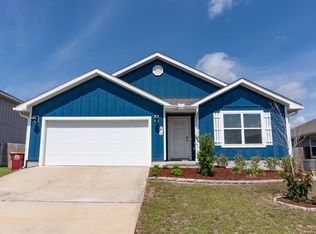Welcome to this tastefully designed contemporary home in the desirable Redstone Commons neighborhood. This single-story residence showcases the owner's attention to detail the moment you step inside. The spacious open floor plan creates a natural flow between the kitchen, dining, and living areas, making it ideal for both everyday living and entertaining.
The kitchen is a true centerpiece, featuring a central island with bar seating, granite countertops, soft-close cabinetry, a touch-activated faucet, and sleek stainless steel appliances. The private main suite sits at the back of the home, offering a peaceful retreat with a walk-in closet, double vanity sinks, and an oversized 5-foot shower.
With four bedrooms and two full bathrooms across 1,883 square feet, there is plenty of room for comfort and versatility. Outside, the fully fenced backyard provides privacy and space to enjoy, complete with a covered patio perfect for hosting or simply unwinding after a long day.
*Background, credit checks
*Pets allowed
*Non refundable move out clean fee charged
House for rent
$2,100/mo
1016 Limpkin St, Crestview, FL 32539
4beds
1,883sqft
Price may not include required fees and charges.
Single family residence
Available now
Cats, dogs OK
Air conditioner, ceiling fan
In unit laundry
Garage parking
-- Heating
What's special
Granite countertopsTouch-activated faucetPrivate main suiteSpacious open floor planCovered patioSleek stainless steel appliancesDouble vanity sinks
- 3 days |
- -- |
- -- |
Travel times
Facts & features
Interior
Bedrooms & bathrooms
- Bedrooms: 4
- Bathrooms: 2
- Full bathrooms: 2
Cooling
- Air Conditioner, Ceiling Fan
Appliances
- Included: Dishwasher, Disposal, Dryer, Microwave, Range, Refrigerator, Washer
- Laundry: In Unit
Features
- Ceiling Fan(s), Double Vanity, Individual Climate Control, Walk In Closet, Walk-In Closet(s)
- Windows: Window Coverings
Interior area
- Total interior livable area: 1,883 sqft
Property
Parking
- Parking features: Garage
- Has garage: Yes
- Details: Contact manager
Features
- Patio & porch: Patio
- Exterior features: Courtyard, Kitchen island, Pet friendly, Walk In Closet
Details
- Parcel number: 273N23100500000240
Construction
Type & style
- Home type: SingleFamily
- Property subtype: Single Family Residence
Community & HOA
Community
- Security: Gated Community
Location
- Region: Crestview
Financial & listing details
- Lease term: Contact For Details
Price history
| Date | Event | Price |
|---|---|---|
| 10/6/2025 | Price change | $2,100-4.5%$1/sqft |
Source: Zillow Rentals | ||
| 8/22/2025 | Listed for rent | $2,200$1/sqft |
Source: Zillow Rentals | ||
| 6/16/2023 | Sold | $329,900$175/sqft |
Source: | ||
| 5/18/2023 | Pending sale | $329,900$175/sqft |
Source: | ||
| 5/15/2023 | Price change | $329,900-1.5%$175/sqft |
Source: | ||

