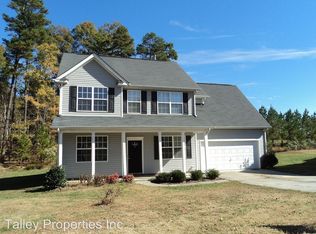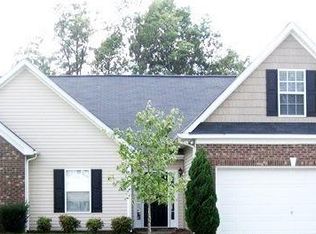Closed
$365,000
1016 Little Rock Ct, Monroe, NC 28110
4beds
1,770sqft
Single Family Residence
Built in 2006
0.28 Acres Lot
$378,500 Zestimate®
$206/sqft
$2,036 Estimated rent
Home value
$378,500
$360,000 - $397,000
$2,036/mo
Zestimate® history
Loading...
Owner options
Explore your selling options
What's special
Move right in to this meticulously maintained home on a cul-de-sac lot! Close to a variety of shopping and just minutes from the bypass for an easy commute. Flooring updated to new LVP and newer paint throughout. Beautifully updated tile work in kitchen and primary bath. Light, bright kitchen with plenty of cabinet space. Gas fireplace in large, open living room that is perfect for entertaining. Relax on your patio in the private fenced in backyard with shed and raised garden beds with their own irrigation system. Built in storage in garage. Double pantries in kitchen for storage and laundry on main. Primary bedroom is large and private with beautiful vaulted ceilings and large walk in closet. Primary bath with separate tub and shower as well as a double vanity. Secondary bedrooms are spacious with good storage. Bonus room or 4th bedroom great for playroom or additional living space. New roof installed 2020.
Zillow last checked: 8 hours ago
Listing updated: March 07, 2023 at 01:48pm
Listing Provided by:
Beth Gurian beth.gurian@gmail.com,
EXP Realty LLC Ballantyne
Bought with:
Tara Higgins
EXP Realty LLC Mooresville
Source: Canopy MLS as distributed by MLS GRID,MLS#: 3938048
Facts & features
Interior
Bedrooms & bathrooms
- Bedrooms: 4
- Bathrooms: 3
- Full bathrooms: 2
- 1/2 bathrooms: 1
Primary bedroom
- Level: Upper
Bedroom s
- Level: Upper
Bathroom full
- Level: Upper
Bathroom half
- Level: Main
Other
- Level: Upper
Breakfast
- Level: Main
Dining area
- Level: Main
Dining room
- Level: Main
Family room
- Level: Main
Kitchen
- Level: Main
Laundry
- Level: Main
Living room
- Level: Main
Cooling
- Ceiling Fan(s), Central Air
Appliances
- Included: Dishwasher, Electric Range, Gas Water Heater, Plumbed For Ice Maker
- Laundry: Electric Dryer Hookup, Main Level
Features
- Open Floorplan, Pantry, Walk-In Closet(s)
- Flooring: Vinyl
- Has basement: No
- Attic: Pull Down Stairs
- Fireplace features: Fire Pit, Gas, Living Room
Interior area
- Total structure area: 1,770
- Total interior livable area: 1,770 sqft
- Finished area above ground: 1,770
- Finished area below ground: 0
Property
Parking
- Total spaces: 2
- Parking features: Driveway, Attached Garage, Garage Door Opener, Garage on Main Level
- Attached garage spaces: 2
- Has uncovered spaces: Yes
Features
- Levels: Two
- Stories: 2
- Patio & porch: Front Porch
- Exterior features: Fire Pit
- Fencing: Fenced
- Waterfront features: None
Lot
- Size: 0.28 Acres
- Features: Cul-De-Sac, Level, Wooded
Details
- Additional structures: Shed(s)
- Parcel number: 07027419
- Zoning: AQ6
- Special conditions: Standard
Construction
Type & style
- Home type: SingleFamily
- Architectural style: Traditional
- Property subtype: Single Family Residence
Materials
- Vinyl
- Foundation: Slab
- Roof: Shingle
Condition
- New construction: No
- Year built: 2006
Utilities & green energy
- Sewer: County Sewer
- Water: County Water
Community & neighborhood
Community
- Community features: Playground, Walking Trails
Location
- Region: Monroe
- Subdivision: Oakstone
HOA & financial
HOA
- Has HOA: Yes
- HOA fee: $188 semi-annually
- Association name: Key Community Management
- Association phone: 704-321-1556
Other
Other facts
- Listing terms: Cash,Conventional,FHA,VA Loan
- Road surface type: Concrete, Paved
Price history
| Date | Event | Price |
|---|---|---|
| 3/7/2023 | Sold | $365,000+2.8%$206/sqft |
Source: | ||
| 2/8/2023 | Pending sale | $355,000$201/sqft |
Source: | ||
| 2/7/2023 | Listing removed | -- |
Source: | ||
| 1/28/2023 | Listed for sale | $355,000+61.4%$201/sqft |
Source: | ||
| 4/18/2019 | Sold | $220,000-2.2%$124/sqft |
Source: | ||
Public tax history
| Year | Property taxes | Tax assessment |
|---|---|---|
| 2025 | $2,371 +20.9% | $354,900 +55.7% |
| 2024 | $1,961 +1.4% | $228,000 |
| 2023 | $1,935 +2.2% | $228,000 |
Find assessor info on the county website
Neighborhood: 28110
Nearby schools
GreatSchools rating
- 8/10Poplin Elementary SchoolGrades: PK-5Distance: 1.7 mi
- 10/10Porter Ridge Middle SchoolGrades: 6-8Distance: 2.8 mi
- 7/10Porter Ridge High SchoolGrades: 9-12Distance: 2.7 mi
Schools provided by the listing agent
- Elementary: Poplin
- Middle: Porter Ridge
- High: Porter Ridge
Source: Canopy MLS as distributed by MLS GRID. This data may not be complete. We recommend contacting the local school district to confirm school assignments for this home.
Get a cash offer in 3 minutes
Find out how much your home could sell for in as little as 3 minutes with a no-obligation cash offer.
Estimated market value
$378,500
Get a cash offer in 3 minutes
Find out how much your home could sell for in as little as 3 minutes with a no-obligation cash offer.
Estimated market value
$378,500

