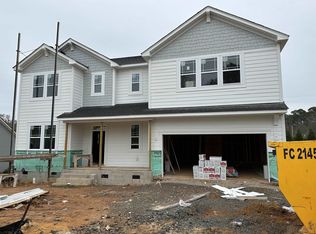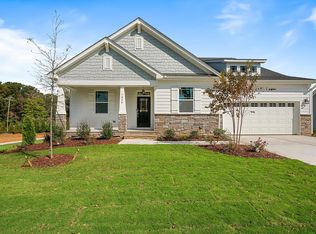Sold for $742,846 on 04/05/23
$742,846
1016 Manchaca Loop Larkin Cres #4, Apex, NC 27539
5beds
2,974sqft
Single Family Residence, Residential
Built in 2020
0.41 Acres Lot
$760,000 Zestimate®
$250/sqft
$2,868 Estimated rent
Home value
$760,000
$722,000 - $798,000
$2,868/mo
Zestimate® history
Loading...
Owner options
Explore your selling options
What's special
Offer has been accepted. Don't miss this chance to own the gorgeous Larkin model on .41 acres in Fairview Park! Fantastic floor plan with owner's and guest suite on first floor. All luxury appointments with gourmet kitchen, quartz countertops, upgraded cabinetry. Relax in the private screened porch overlooking huge back yard with stamped concrete hardscaping already in place. The second floor welcomes you with a spacious loft, 3 add'l bdrms and jack-n-jill bath. Washer/Dryer/Refrigerator convey. Model conversion scheduled to be completed early spring.
Zillow last checked: 8 hours ago
Listing updated: October 27, 2025 at 07:48pm
Listed by:
Donna Bennett 610-223-9974,
Mattamy Homes LLC
Bought with:
Diane Kleckner, 277899
eXp Realty, LLC - C
Source: Doorify MLS,MLS#: 2491715
Facts & features
Interior
Bedrooms & bathrooms
- Bedrooms: 5
- Bathrooms: 4
- Full bathrooms: 3
- 1/2 bathrooms: 1
Heating
- Natural Gas, Zoned
Cooling
- Zoned
Appliances
- Included: Dishwasher, ENERGY STAR Qualified Appliances, Gas Range, Gas Water Heater, Microwave, Refrigerator, Washer
- Laundry: Electric Dryer Hookup, Laundry Room, Main Level
Features
- Ceiling Fan(s), Eat-in Kitchen, Entrance Foyer, High Ceilings, Pantry, Master Downstairs, Quartz Counters, Separate Shower, Shower Only, Walk-In Closet(s)
- Flooring: Carpet, Vinyl, Tile
- Basement: Crawl Space
- Number of fireplaces: 1
- Fireplace features: Family Room, Gas Log, Sealed Combustion
Interior area
- Total structure area: 2,974
- Total interior livable area: 2,974 sqft
- Finished area above ground: 2,974
- Finished area below ground: 0
Property
Parking
- Total spaces: 2
- Parking features: Garage, Garage Faces Side
- Garage spaces: 2
Features
- Levels: Two
- Stories: 2
- Patio & porch: Porch, Screened
- Exterior features: Rain Gutters
- Has view: Yes
Lot
- Size: 0.41 Acres
- Features: Landscaped
Construction
Type & style
- Home type: SingleFamily
- Architectural style: Craftsman
- Property subtype: Single Family Residence, Residential
Materials
- Fiber Cement, Stone
Condition
- New construction: Yes
- Year built: 2020
Details
- Builder name: Mattamy Homes LLC
Utilities & green energy
- Sewer: Public Sewer
- Water: Public
Green energy
- Energy efficient items: Lighting, Thermostat
Community & neighborhood
Location
- Region: Apex
- Subdivision: Fairview Park
HOA & financial
HOA
- Has HOA: Yes
- HOA fee: $796 annually
Price history
| Date | Event | Price |
|---|---|---|
| 4/5/2023 | Sold | $742,846$250/sqft |
Source: | ||
| 1/27/2023 | Pending sale | $742,846$250/sqft |
Source: | ||
| 1/23/2023 | Listed for sale | $742,846$250/sqft |
Source: | ||
Public tax history
Tax history is unavailable.
Neighborhood: 27539
Nearby schools
GreatSchools rating
- 7/10Yates Mill ElementaryGrades: PK-5Distance: 3.9 mi
- 7/10Dillard Drive MiddleGrades: 6-8Distance: 5 mi
- 7/10Middle Creek HighGrades: 9-12Distance: 1.3 mi
Schools provided by the listing agent
- Elementary: Wake - Yates Mill
- Middle: Wake - Dillard
- High: Wake - Middle Creek
Source: Doorify MLS. This data may not be complete. We recommend contacting the local school district to confirm school assignments for this home.
Get a cash offer in 3 minutes
Find out how much your home could sell for in as little as 3 minutes with a no-obligation cash offer.
Estimated market value
$760,000
Get a cash offer in 3 minutes
Find out how much your home could sell for in as little as 3 minutes with a no-obligation cash offer.
Estimated market value
$760,000

