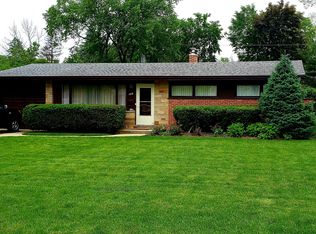Closed
$539,000
1016 Midway Rd, Northbrook, IL 60062
3beds
--sqft
Single Family Residence
Built in 1954
8,000 Square Feet Lot
$630,200 Zestimate®
$--/sqft
$3,410 Estimated rent
Home value
$630,200
$580,000 - $687,000
$3,410/mo
Zestimate® history
Loading...
Owner options
Explore your selling options
What's special
Prepare to be impressed by this beautifully maintained 3-Bedroom/3 Bath ranch home in East Northbrook, home to district 28 schools. Enjoy 2000+ SF of finished living space. The romantic primary suite features a private Bath, walk in closet & sliding door that opens to a well designed deck. Two additional Bedrooms share a 2nd full Bath, all conveniently located on the main floor. The bright and airy Living/Dining room is bathed in morning light thanks to the eastern exposure. The Kitchen boasts granite countertops, backsplash, stainless steel appliances, ceramic flooring and easy access to the backyard. Downstairs, the finished Basement (35x14) offers a fantastic space for gatherings, complete with a full Bath, built-in bar, cozy gas fireplace, separate Laundry room with lots of extra storage. Updated Kitchen & Baths, hardwood floors, custom moldings & millwork add a touch of elegance throughout most of the home. Step outside to your private fenced backyard, a true oasis with lush professional landscaping, a brick paver patio & pine deck, perfect for outdoor enjoyment. Additional features include: sidewalk with brick pavers leading to the front door, also bordering the expanded driveway and a backyard shed for extra storage space. The home is conveniently located near the Mariano's shopping/dining corridor, expressway, Botanic Gardens and much more! What a special home.
Zillow last checked: 8 hours ago
Listing updated: April 17, 2025 at 01:02am
Listing courtesy of:
Bridget Fritz 847-331-0456,
@properties Christie's International Real Estate
Bought with:
Sarah Africk
@properties Christie's International Real Estate
Source: MRED as distributed by MLS GRID,MLS#: 12269266
Facts & features
Interior
Bedrooms & bathrooms
- Bedrooms: 3
- Bathrooms: 3
- Full bathrooms: 3
Primary bedroom
- Features: Flooring (Hardwood), Window Treatments (Blinds), Bathroom (Full)
- Level: Main
- Area: 221 Square Feet
- Dimensions: 17X13
Bedroom 2
- Features: Flooring (Hardwood), Window Treatments (Blinds)
- Level: Main
- Area: 99 Square Feet
- Dimensions: 11X9
Bedroom 3
- Features: Flooring (Hardwood), Window Treatments (Blinds)
- Level: Second
- Area: 110 Square Feet
- Dimensions: 11X10
Dining room
- Features: Flooring (Hardwood)
- Level: Main
- Area: 63 Square Feet
- Dimensions: 9X7
Kitchen
- Features: Kitchen (Custom Cabinetry, Granite Counters), Flooring (Ceramic Tile), Window Treatments (Blinds)
- Level: Main
- Area: 100 Square Feet
- Dimensions: 10X10
Laundry
- Features: Flooring (Vinyl)
- Level: Basement
- Area: 209 Square Feet
- Dimensions: 19X11
Living room
- Features: Flooring (Hardwood), Window Treatments (Blinds)
- Level: Main
- Area: 270 Square Feet
- Dimensions: 18X15
Heating
- Natural Gas
Cooling
- Central Air
Appliances
- Included: Range, Microwave, Dishwasher, Refrigerator, Washer, Dryer, Disposal, Stainless Steel Appliance(s)
- Laundry: Gas Dryer Hookup
Features
- Wet Bar, 1st Floor Bedroom, Walk-In Closet(s), Special Millwork, Granite Counters
- Flooring: Hardwood
- Windows: Screens, Window Treatments
- Basement: Finished,Full
- Attic: Pull Down Stair
- Number of fireplaces: 1
- Fireplace features: Gas Log, Basement
Interior area
- Total structure area: 0
Property
Parking
- Total spaces: 1
- Parking features: Asphalt, Brick Driveway, Garage Door Opener, On Site, Garage Owned, Attached, Garage
- Attached garage spaces: 1
- Has uncovered spaces: Yes
Accessibility
- Accessibility features: No Disability Access
Features
- Stories: 1
- Patio & porch: Deck, Patio
Lot
- Size: 8,000 sqft
- Dimensions: 64X125
Details
- Parcel number: 04112150660000
- Special conditions: None
Construction
Type & style
- Home type: SingleFamily
- Property subtype: Single Family Residence
Materials
- Brick
Condition
- New construction: No
- Year built: 1954
Utilities & green energy
- Sewer: Public Sewer
- Water: Lake Michigan
Community & neighborhood
Location
- Region: Northbrook
Other
Other facts
- Listing terms: Conventional
- Ownership: Fee Simple
Price history
| Date | Event | Price |
|---|---|---|
| 4/15/2025 | Sold | $539,000+68.4% |
Source: | ||
| 5/13/2003 | Sold | $320,000+23.6% |
Source: Public Record Report a problem | ||
| 7/19/2002 | Sold | $259,000+32.8% |
Source: Public Record Report a problem | ||
| 4/29/1997 | Sold | $195,000 |
Source: Public Record Report a problem | ||
Public tax history
| Year | Property taxes | Tax assessment |
|---|---|---|
| 2023 | $6,450 -4% | $34,201 -6.3% |
| 2022 | $6,721 +5% | $36,486 +15.4% |
| 2021 | $6,399 +0.4% | $31,610 |
Find assessor info on the county website
Neighborhood: 60062
Nearby schools
GreatSchools rating
- 9/10Meadowbrook Elementary SchoolGrades: K-5Distance: 1.3 mi
- 9/10Northbrook Junior High SchoolGrades: 6-8Distance: 1.2 mi
- 10/10Glenbrook North High SchoolGrades: 9-12Distance: 2.5 mi
Schools provided by the listing agent
- Elementary: Meadowbrook Elementary School
- Middle: Northbrook Junior High School
- High: Glenbrook North High School
- District: 28
Source: MRED as distributed by MLS GRID. This data may not be complete. We recommend contacting the local school district to confirm school assignments for this home.
Get a cash offer in 3 minutes
Find out how much your home could sell for in as little as 3 minutes with a no-obligation cash offer.
Estimated market value$630,200
Get a cash offer in 3 minutes
Find out how much your home could sell for in as little as 3 minutes with a no-obligation cash offer.
Estimated market value
$630,200
