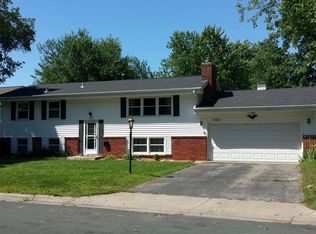Closed
$384,900
1016 Mildred Dr, Richfield, MN 55423
3beds
2,045sqft
Single Family Residence
Built in 1991
6,969.6 Square Feet Lot
$387,800 Zestimate®
$188/sqft
$2,140 Estimated rent
Home value
$387,800
$353,000 - $427,000
$2,140/mo
Zestimate® history
Loading...
Owner options
Explore your selling options
What's special
Welcome to your convenient and spacious new home! It's a prime location just situated off of 62 and Hwy 35. Enjoy the beauty of the nearby Wood Lake Nature Center, local amenities, or travel to anywhere in the metro with ease! Inside you'll discover a well-designed 3-level split layout with sizeable rooms. The main level features hardwood floors, a formal dining area, and an eat-in kitchen overlooking Richfield Lake. Upstairs, you'll find two bedrooms. The large primary bedroom, features a walk-in closet, and a walk-thru full bathroom. The upper level living room has great natural light and an updated deck off the back. Downstairs, you'll notice a sizeable family room, 3/4 bathroom, laundry room, and large bedroom with another walk-in closet! Plenty of storage opportunities for you in the large crawl space or the 2 car heated garage - perfect for MN winter projects!
Zillow last checked: 8 hours ago
Listing updated: June 13, 2025 at 11:39pm
Listed by:
Abigail Becker 952-807-7284,
Coldwell Banker Realty
Bought with:
Rachel Lin
Keller Williams Preferred Rlty
Source: NorthstarMLS as distributed by MLS GRID,MLS#: 6529871
Facts & features
Interior
Bedrooms & bathrooms
- Bedrooms: 3
- Bathrooms: 2
- Full bathrooms: 1
- 3/4 bathrooms: 1
Bedroom 1
- Level: Upper
- Area: 198 Square Feet
- Dimensions: 18 X 11
Bedroom 2
- Level: Upper
- Area: 120 Square Feet
- Dimensions: 12 X 10
Bedroom 3
- Level: Lower
- Area: 192 Square Feet
- Dimensions: 16 X 12
Deck
- Level: Upper
- Area: 168 Square Feet
- Dimensions: 14 X 12
Dining room
- Level: Main
- Area: 99 Square Feet
- Dimensions: 11 x 09
Family room
- Level: Lower
- Area: 272 Square Feet
- Dimensions: 17 X 16
Kitchen
- Level: Main
- Area: 130 Square Feet
- Dimensions: 13 X 10
Laundry
- Level: Lower
- Area: 90 Square Feet
- Dimensions: 10 X 09
Living room
- Level: Upper
- Area: 216 Square Feet
- Dimensions: 18 X 12
Heating
- Forced Air
Cooling
- Central Air
Appliances
- Included: Cooktop, Dishwasher, Dryer, Exhaust Fan, Freezer, Humidifier, Gas Water Heater, Microwave, Refrigerator, Washer
Features
- Basement: Crawl Space,Daylight,Finished,Storage Space,Sump Pump
- Has fireplace: No
Interior area
- Total structure area: 2,045
- Total interior livable area: 2,045 sqft
- Finished area above ground: 1,150
- Finished area below ground: 895
Property
Parking
- Total spaces: 2
- Parking features: Detached, Heated Garage
- Garage spaces: 2
Accessibility
- Accessibility features: None
Features
- Levels: Three Level Split
- Patio & porch: Deck
Lot
- Size: 6,969 sqft
- Features: Irregular Lot
Details
- Foundation area: 1150
- Parcel number: 2802824110081
- Zoning description: Residential-Single Family
Construction
Type & style
- Home type: SingleFamily
- Property subtype: Single Family Residence
Materials
- Brick/Stone, Metal Siding, Vinyl Siding
- Roof: Age Over 8 Years
Condition
- Age of Property: 34
- New construction: No
- Year built: 1991
Utilities & green energy
- Gas: Natural Gas
- Sewer: City Sewer/Connected
- Water: City Water/Connected
Community & neighborhood
Location
- Region: Richfield
- Subdivision: Rays Lynnhurst 2nd Add
HOA & financial
HOA
- Has HOA: No
Price history
| Date | Event | Price |
|---|---|---|
| 6/12/2024 | Sold | $384,900$188/sqft |
Source: | ||
| 6/10/2024 | Pending sale | $384,900$188/sqft |
Source: | ||
| 5/3/2024 | Listed for sale | $384,900+71.8%$188/sqft |
Source: | ||
| 10/2/2015 | Sold | $224,000-2.6%$110/sqft |
Source: | ||
| 8/31/2015 | Pending sale | $229,900$112/sqft |
Source: Edina Realty, Inc., a Berkshire Hathaway affiliate #4636017 | ||
Public tax history
| Year | Property taxes | Tax assessment |
|---|---|---|
| 2025 | $5,355 -3% | $375,300 -1.2% |
| 2024 | $5,521 +13.3% | $379,700 -5% |
| 2023 | $4,871 +8.7% | $399,700 +7.4% |
Find assessor info on the county website
Neighborhood: 55423
Nearby schools
GreatSchools rating
- 7/10Sheridan Hills Elementary SchoolGrades: PK-5Distance: 1 mi
- 4/10Richfield Middle SchoolGrades: 6-8Distance: 1.5 mi
- 5/10Richfield Senior High SchoolGrades: 9-12Distance: 1 mi

Get pre-qualified for a loan
At Zillow Home Loans, we can pre-qualify you in as little as 5 minutes with no impact to your credit score.An equal housing lender. NMLS #10287.
Sell for more on Zillow
Get a free Zillow Showcase℠ listing and you could sell for .
$387,800
2% more+ $7,756
With Zillow Showcase(estimated)
$395,556