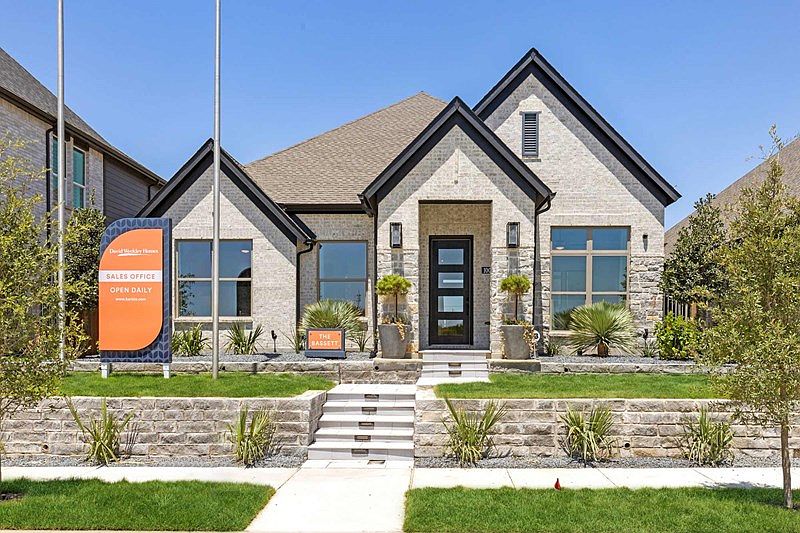Welcome to The Coleville, where modern living meets unbeatable convenience! This beautifully crafted home features 3 spacious bedrooms, 2.5 baths, a versatile study, and a large covered back patio. PERFECT for relaxing or entertaining year-round. But what truly sets this home apart is its prime location just steps away from brand-new master planned community amenities. Stay active in the indoor fitness center, cool off in the resort-style pools, or enjoy friendly competition on the pickleball courts—all just outside your door. Whether you're hosting friends, working from home, or enjoying the lifestyle you’ve always wanted, The Coleville offers the perfect blend of style, space, and access to everything that makes life fun. This home faces West.
Live where life happens. Discover the The Coleville today.
New construction
Special offer
$449,990
1016 Monarch Ave, Crowley, TX 76036
3beds
2,434sqft
Single Family Residence
Built in 2025
6,146.32 Square Feet Lot
$449,400 Zestimate®
$185/sqft
$95/mo HOA
- 68 days |
- 80 |
- 2 |
Zillow last checked: 7 hours ago
Listing updated: October 06, 2025 at 07:43am
Listed by:
Jimmy Rado 0221720 877-933-5539,
David M. Weekley
Source: NTREIS,MLS#: 21017500
Travel times
Schedule tour
Select your preferred tour type — either in-person or real-time video tour — then discuss available options with the builder representative you're connected with.
Facts & features
Interior
Bedrooms & bathrooms
- Bedrooms: 3
- Bathrooms: 3
- Full bathrooms: 2
- 1/2 bathrooms: 1
Primary bedroom
- Features: Walk-In Closet(s)
- Level: First
- Dimensions: 18 x 15
Bedroom
- Level: Second
- Dimensions: 13 x 10
Bedroom
- Level: Second
- Dimensions: 10 x 13
Primary bathroom
- Features: Dual Sinks
- Level: First
- Dimensions: 1 x 1
Bonus room
- Level: Second
- Dimensions: 11 x 14
Dining room
- Level: First
- Dimensions: 16 x 10
Kitchen
- Features: Kitchen Island, Stone Counters
- Level: First
- Dimensions: 18 x 13
Living room
- Level: First
- Dimensions: 20 x 15
Office
- Level: First
- Dimensions: 12 x 12
Utility room
- Features: Utility Room
- Level: First
- Dimensions: 9 x 7
Heating
- Central, Electric, Natural Gas, Zoned
Cooling
- Ceiling Fan(s), Zoned
Appliances
- Included: Dishwasher, Electric Oven, Gas Cooktop, Disposal, Gas Water Heater, Microwave, Tankless Water Heater, Vented Exhaust Fan
Features
- Central Vacuum, Decorative/Designer Lighting Fixtures, High Speed Internet, Cable TV, Wired for Sound, Air Filtration
- Flooring: Carpet, Ceramic Tile, Wood
- Has basement: No
- Has fireplace: No
Interior area
- Total interior livable area: 2,434 sqft
Video & virtual tour
Property
Parking
- Total spaces: 2
- Parking features: Garage, Garage Door Opener, Garage Faces Rear
- Attached garage spaces: 2
Features
- Levels: Two
- Stories: 2
- Patio & porch: Covered
- Exterior features: Rain Gutters
- Pool features: None
- Fencing: Wood
- Has view: Yes
- View description: Park/Greenbelt
Lot
- Size: 6,146.32 Square Feet
- Dimensions: 50' x 123'
- Features: Interior Lot, Landscaped, Subdivision, Sprinkler System
Details
- Parcel number: 000
- Other equipment: Air Purifier
Construction
Type & style
- Home type: SingleFamily
- Architectural style: Craftsman,Traditional,Detached
- Property subtype: Single Family Residence
Materials
- Brick
- Foundation: Slab
- Roof: Composition
Condition
- New construction: Yes
- Year built: 2025
Details
- Builder name: David Weekley Homes
Utilities & green energy
- Sewer: Public Sewer
- Water: Public
- Utilities for property: Sewer Available, Water Available, Cable Available
Green energy
- Energy efficient items: Appliances, HVAC, Rain/Freeze Sensors, Thermostat, Water Heater, Windows
- Indoor air quality: Filtration
- Water conservation: Low-Flow Fixtures, Water-Smart Landscaping
Community & HOA
Community
- Features: Community Mailbox
- Security: Prewired, Security System, Carbon Monoxide Detector(s), Fire Sprinkler System, Smoke Detector(s)
- Subdivision: Karis - Village Series
HOA
- Has HOA: Yes
- Services included: All Facilities, Association Management
- HOA fee: $285 quarterly
- HOA name: 00
- HOA phone: 999-999-9999
Location
- Region: Crowley
Financial & listing details
- Price per square foot: $185/sqft
- Date on market: 7/30/2025
- Cumulative days on market: 69 days
About the community
PoolPlaygroundParkTrails+ 4 more
David Weekley Homes is now selling new homes in Karis - Village Series! In this Crowley, Texas, master-planned paradise, you will enjoy a variety of award-winning floor plans nestled on 50-foot homesites. In Karis, you and your family can revel in the balance of small-town living and big city convenience, and delight in a home suited to your ideal lifestyle. Discover the best in Design, Choice and Service from a Dallas/Ft. Worth home builder with more than 45 years of experience, as well as:Nature-rich trail system and parks; Future community amenity center; Nearby shopping, dining and entertainment in Downtown Crowley; Students attend Crowley ISD; Easy access to I-35W and Chisolm Trail Parkway
Save Up To $25,000*
Save Up To $25,000*. Offer valid January, 1, 2025 to January, 1, 2026.Source: David Weekley Homes

