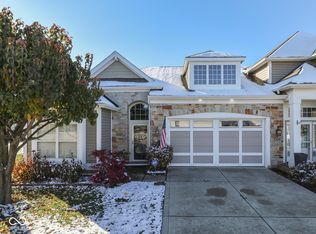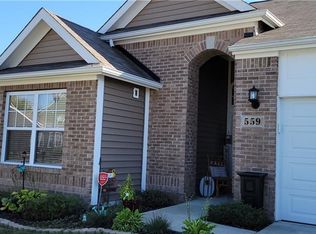Sold
$235,000
1016 Mount Olive Rd, Whiteland, IN 46184
2beds
1,100sqft
Residential, Single Family Residence
Built in 2008
2,613.6 Square Feet Lot
$240,200 Zestimate®
$214/sqft
$1,466 Estimated rent
Home value
$240,200
$214,000 - $269,000
$1,466/mo
Zestimate® history
Loading...
Owner options
Explore your selling options
What's special
Here it is!!! Beautiful 2 bedroom w/2 bath. Easy care low maintenance home. Annual fee includes lawn care and snow removal. Open floorplan with laminate flooring in living and kitchen areas, dining overlooking backyard patio with raised garden bed. Handy center island in kitchen. Tall ceilings and doorways, lots of light throughout the home. Split bedroom floorplan. Primary bedroom with full bath and walk-in tub, double sink vanity, and walk-in closet. Laundry room includes washer & dryer! Spacious 2-car garage. Possession of property (house) is based on a successful closing, and after seller has received permission to move into Independent living, and given move in date, buyer will take possession 2 days after that date given by Vita Independent living. Contact Showing Time 317-955-5555 for easy show!
Zillow last checked: 8 hours ago
Listing updated: October 09, 2024 at 03:04pm
Listing Provided by:
Tony Embrey 317-696-1334,
Anthony Embrey
Bought with:
Ray Stuck
HomeXpert, Ray Stuck & Co.
Source: MIBOR as distributed by MLS GRID,MLS#: 21990528
Facts & features
Interior
Bedrooms & bathrooms
- Bedrooms: 2
- Bathrooms: 2
- Full bathrooms: 2
- Main level bathrooms: 2
- Main level bedrooms: 2
Primary bedroom
- Features: Carpet
- Level: Main
- Area: 169 Square Feet
- Dimensions: 13x13
Bedroom 2
- Features: Carpet
- Level: Main
- Area: 140 Square Feet
- Dimensions: 10x14
Dining room
- Features: Laminate
- Level: Main
- Area: 88 Square Feet
- Dimensions: 8x11
Kitchen
- Features: Laminate
- Level: Main
- Area: 121 Square Feet
- Dimensions: 11x11
Laundry
- Features: Vinyl
- Level: Main
- Area: 35 Square Feet
- Dimensions: 5x7
Living room
- Features: Carpet
- Level: Main
- Area: 187 Square Feet
- Dimensions: 11x17
Heating
- Forced Air
Cooling
- Has cooling: Yes
Appliances
- Included: Dishwasher, Dryer, Electric Water Heater, Disposal, Humidifier, Microwave, Electric Oven, Refrigerator, Washer, Water Softener Owned
- Laundry: Main Level
Features
- Double Vanity, Kitchen Island, Entrance Foyer, Eat-in Kitchen, Walk-In Closet(s)
- Windows: Wood Work Painted
- Has basement: No
Interior area
- Total structure area: 1,100
- Total interior livable area: 1,100 sqft
Property
Parking
- Total spaces: 2
- Parking features: Attached
- Attached garage spaces: 2
Accessibility
- Accessibility features: Hallway - 36 Inch Wide
Features
- Levels: One
- Stories: 1
- Patio & porch: Patio
Lot
- Size: 2,613 sqft
Details
- Parcel number: 410516024016000030
- Horse amenities: None
Construction
Type & style
- Home type: SingleFamily
- Architectural style: Contemporary
- Property subtype: Residential, Single Family Residence
- Attached to another structure: Yes
Materials
- Stone, Wood With Stone
- Foundation: Slab
Condition
- New construction: No
- Year built: 2008
Utilities & green energy
- Electric: 200+ Amp Service
- Water: Municipal/City
Community & neighborhood
Community
- Community features: None
Location
- Region: Whiteland
- Subdivision: Greenwood Trace
HOA & financial
HOA
- Has HOA: Yes
- HOA fee: $840 annually
- Amenities included: Snow Removal
- Services included: Lawncare, Snow Removal
Price history
| Date | Event | Price |
|---|---|---|
| 1/29/2025 | Listing removed | $265,000$241/sqft |
Source: | ||
| 11/21/2024 | Listed for sale | $265,000+12.8%$241/sqft |
Source: | ||
| 10/4/2024 | Sold | $235,000-5.6%$214/sqft |
Source: | ||
| 9/1/2024 | Pending sale | $249,000$226/sqft |
Source: | ||
| 8/22/2024 | Price change | $249,000-3.9%$226/sqft |
Source: | ||
Public tax history
| Year | Property taxes | Tax assessment |
|---|---|---|
| 2024 | $1,257 +2% | $199,000 +3.1% |
| 2023 | $1,232 +2% | $193,100 +15% |
| 2022 | $1,208 +2% | $167,900 +8.5% |
Find assessor info on the county website
Neighborhood: 46184
Nearby schools
GreatSchools rating
- 5/10Break-O-Day Elementary SchoolGrades: K-5Distance: 0.8 mi
- 7/10Clark Pleasant Middle SchoolGrades: 6-8Distance: 1.7 mi
- 5/10Whiteland Community High SchoolGrades: 9-12Distance: 1.6 mi
Schools provided by the listing agent
- Middle: Clark Pleasant Middle School
- High: Whiteland Community High School
Source: MIBOR as distributed by MLS GRID. This data may not be complete. We recommend contacting the local school district to confirm school assignments for this home.
Get a cash offer in 3 minutes
Find out how much your home could sell for in as little as 3 minutes with a no-obligation cash offer.
Estimated market value$240,200
Get a cash offer in 3 minutes
Find out how much your home could sell for in as little as 3 minutes with a no-obligation cash offer.
Estimated market value
$240,200

