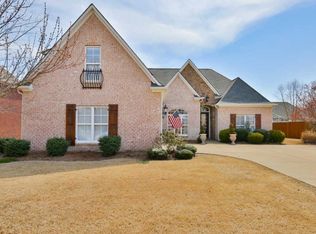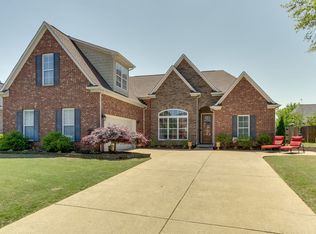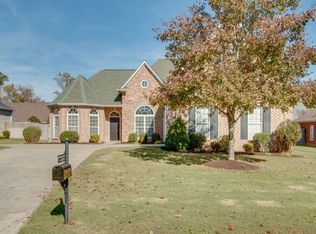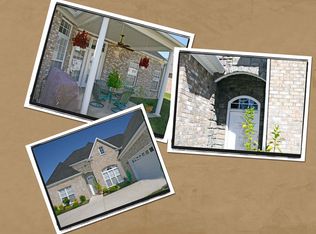Closed
$674,900
1016 Nealcrest Cir, Spring Hill, TN 37174
3beds
2,908sqft
Single Family Residence, Residential
Built in 2006
10,018.8 Square Feet Lot
$675,500 Zestimate®
$232/sqft
$2,617 Estimated rent
Home value
$675,500
$642,000 - $709,000
$2,617/mo
Zestimate® history
Loading...
Owner options
Explore your selling options
What's special
1% lender credit available when using Austin Barnard with First Community Mortgage. Beautifully updated 3 bed, 2.5 bath home in the heart of Williamson County's Spring Hill. Sitting on a perfectly flat, private lot with mature trees and thoughtful landscaping, this one checks all the boxes—location, layout, and upgrades.
Minutes from top-rated schools, shopping, dining, golf, and the new June Lake development—with quick, easy access to I-65.
Inside, vaulted ceilings, big windows, and tons of natural light. Updated kitchen, hardwood floors and updated high-end Kichler lighting throughout interior, exterior and landscape up-lighting. Major systems are solid: New Roof (2023). New HVAC (2024), and a brand-new Water Heater (2025). Fenced in back yard. Garage space is heated and cooled with non slip Epoxy floor.
Upstairs bonus room is currently a recording studio with professional vocal booth—perfect for producers, artists, or content creators. Could also function as a 4th bedroom or flex space depending on your needs.
This one’s clean and dialed in!
Zillow last checked: 8 hours ago
Listing updated: August 25, 2025 at 11:17am
Listing Provided by:
Scoop Roberts 615-979-8578,
Tour Properties
Bought with:
Alex Shipley, 379479
Bellshire Realty, LLC
Source: RealTracs MLS as distributed by MLS GRID,MLS#: 2931547
Facts & features
Interior
Bedrooms & bathrooms
- Bedrooms: 3
- Bathrooms: 3
- Full bathrooms: 2
- 1/2 bathrooms: 1
- Main level bedrooms: 1
Bedroom 1
- Features: Suite
- Level: Suite
- Area: 255 Square Feet
- Dimensions: 15x17
Bedroom 2
- Features: Walk-In Closet(s)
- Level: Walk-In Closet(s)
- Area: 169 Square Feet
- Dimensions: 13x13
Bedroom 3
- Features: Walk-In Closet(s)
- Level: Walk-In Closet(s)
- Area: 110 Square Feet
- Dimensions: 10x11
Primary bathroom
- Features: Double Vanity
- Level: Double Vanity
Dining room
- Features: Combination
- Level: Combination
- Area: 110 Square Feet
- Dimensions: 11x10
Kitchen
- Features: Eat-in Kitchen
- Level: Eat-in Kitchen
- Area: 270 Square Feet
- Dimensions: 18x15
Living room
- Area: 345 Square Feet
- Dimensions: 23x15
Other
- Features: Florida Room
- Level: Florida Room
- Area: 143 Square Feet
- Dimensions: 13x11
Other
- Area: 400 Square Feet
- Dimensions: 20x20
Recreation room
- Features: Other
- Level: Other
- Area: 416 Square Feet
- Dimensions: 26x16
Heating
- Central, Electric
Cooling
- Central Air, Electric
Appliances
- Included: Built-In Electric Oven, Built-In Electric Range, Electric Range, Dishwasher, Microwave, Refrigerator
Features
- Flooring: Wood
- Basement: None
Interior area
- Total structure area: 2,908
- Total interior livable area: 2,908 sqft
- Finished area above ground: 2,908
Property
Parking
- Total spaces: 2
- Parking features: Garage Faces Side
- Garage spaces: 2
Features
- Levels: Two
- Stories: 2
Lot
- Size: 10,018 sqft
- Dimensions: 80 x 125
Details
- Parcel number: 094166O E 00900 00011166O
- Special conditions: Standard
Construction
Type & style
- Home type: SingleFamily
- Property subtype: Single Family Residence, Residential
Materials
- Brick
Condition
- New construction: No
- Year built: 2006
Utilities & green energy
- Sewer: Public Sewer
- Water: Public
- Utilities for property: Electricity Available, Water Available
Community & neighborhood
Location
- Region: Spring Hill
- Subdivision: Buckner Crossing Sec 2
HOA & financial
HOA
- Has HOA: Yes
- HOA fee: $200 annually
- Services included: Maintenance Grounds
Price history
| Date | Event | Price |
|---|---|---|
| 8/25/2025 | Sold | $674,900$232/sqft |
Source: | ||
| 8/17/2025 | Pending sale | $674,900$232/sqft |
Source: | ||
| 8/6/2025 | Contingent | $674,900$232/sqft |
Source: | ||
| 7/23/2025 | Price change | $674,900-1.5%$232/sqft |
Source: | ||
| 7/10/2025 | Listed for sale | $685,000+138.3%$236/sqft |
Source: | ||
Public tax history
| Year | Property taxes | Tax assessment |
|---|---|---|
| 2024 | $2,479 | $96,500 |
| 2023 | $2,479 | $96,500 |
| 2022 | $2,479 -2.1% | $96,500 |
Find assessor info on the county website
Neighborhood: 37174
Nearby schools
GreatSchools rating
- 8/10Chapman's Retreat Elementary SchoolGrades: PK-5Distance: 0.7 mi
- 7/10Spring Station Middle SchoolGrades: 6-8Distance: 0.8 mi
- 9/10Summit High SchoolGrades: 9-12Distance: 1.2 mi
Schools provided by the listing agent
- Elementary: Chapman's Retreat Elementary
- Middle: Spring Station Middle School
- High: Summit High School
Source: RealTracs MLS as distributed by MLS GRID. This data may not be complete. We recommend contacting the local school district to confirm school assignments for this home.
Get a cash offer in 3 minutes
Find out how much your home could sell for in as little as 3 minutes with a no-obligation cash offer.
Estimated market value
$675,500
Get a cash offer in 3 minutes
Find out how much your home could sell for in as little as 3 minutes with a no-obligation cash offer.
Estimated market value
$675,500



