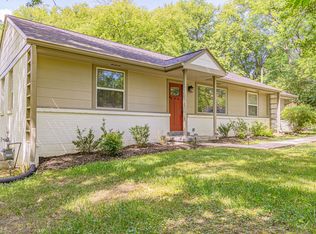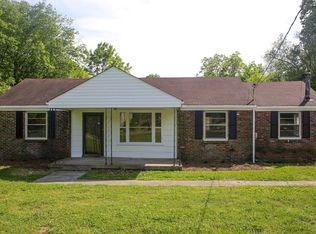Closed
$430,000
1016 Neelys Bend Rd, Madison, TN 37115
3beds
1,400sqft
Single Family Residence, Residential
Built in 1956
1.15 Acres Lot
$420,000 Zestimate®
$307/sqft
$2,208 Estimated rent
Home value
$420,000
$391,000 - $449,000
$2,208/mo
Zestimate® history
Loading...
Owner options
Explore your selling options
What's special
Cool mid-century ranch on a greater-than-an-acre lot with mature trees. Updated kitchen with soapstone countertops and nice gas range for gourmet meals. Features high quality sand and finish hardwood floors. The primary suite is large for a home of this era with walk in closet and new en-suite bath. Spectacular outdoor space with large deck and gardening area. Huge carport for parking or even as an outdoor room. Attached workshop for the hobbyist or storage. Additional storage building on the rear of the lot. Fenced in area off of the deck.
Zillow last checked: 8 hours ago
Listing updated: July 18, 2024 at 11:11am
Listing Provided by:
Matt Baggett 615-275-5871,
Benchmark Realty, LLC
Bought with:
Jacob Jones, 347864
MW Real Estate Co.
Source: RealTracs MLS as distributed by MLS GRID,MLS#: 2666327
Facts & features
Interior
Bedrooms & bathrooms
- Bedrooms: 3
- Bathrooms: 2
- Full bathrooms: 2
- Main level bedrooms: 3
Bedroom 1
- Area: 168 Square Feet
- Dimensions: 14x12
Bedroom 2
- Area: 154 Square Feet
- Dimensions: 14x11
Bedroom 3
- Area: 120 Square Feet
- Dimensions: 12x10
Den
- Area: 120 Square Feet
- Dimensions: 12x10
Dining room
- Area: 81 Square Feet
- Dimensions: 9x9
Kitchen
- Area: 140 Square Feet
- Dimensions: 14x10
Living room
- Area: 187 Square Feet
- Dimensions: 17x11
Heating
- Central, Furnace
Cooling
- Central Air
Appliances
- Included: Gas Oven, Gas Range
Features
- Flooring: Wood, Tile
- Basement: Crawl Space
- Has fireplace: No
Interior area
- Total structure area: 1,400
- Total interior livable area: 1,400 sqft
- Finished area above ground: 1,400
Property
Parking
- Total spaces: 2
- Parking features: Attached, Asphalt
- Carport spaces: 2
Features
- Levels: One
- Stories: 1
- Fencing: Partial
Lot
- Size: 1.15 Acres
- Dimensions: 153 x 310
- Features: Level, Wooded
Details
- Parcel number: 05207006100
- Special conditions: Standard
Construction
Type & style
- Home type: SingleFamily
- Property subtype: Single Family Residence, Residential
Materials
- Brick
Condition
- New construction: No
- Year built: 1956
Utilities & green energy
- Sewer: Public Sewer
- Water: Public
- Utilities for property: Water Available
Community & neighborhood
Location
- Region: Madison
- Subdivision: Madison Heights
Price history
| Date | Event | Price |
|---|---|---|
| 7/18/2024 | Sold | $430,000-1.1%$307/sqft |
Source: | ||
| 6/14/2024 | Contingent | $435,000$311/sqft |
Source: | ||
| 6/12/2024 | Listed for sale | $435,000+118.6%$311/sqft |
Source: | ||
| 9/15/2017 | Sold | $199,000-2.9%$142/sqft |
Source: | ||
| 8/11/2017 | Listed for sale | $205,000+57.7%$146/sqft |
Source: Paradym #1853143 Report a problem | ||
Public tax history
| Year | Property taxes | Tax assessment |
|---|---|---|
| 2024 | $1,754 | $60,025 |
| 2023 | $1,754 | $60,025 |
| 2022 | $1,754 -1% | $60,025 |
Find assessor info on the county website
Neighborhood: Heron Walk
Nearby schools
GreatSchools rating
- 3/10Neely's Bend Elementary SchoolGrades: PK-5Distance: 1 mi
- NABoy's PrepGrades: 7Distance: 0.6 mi
- 4/10Hunters Lane Comp High SchoolGrades: 9-12Distance: 4.2 mi
Schools provided by the listing agent
- Elementary: Neely's Bend Elementary
- Middle: Madison Middle
- High: Hunters Lane Comp High School
Source: RealTracs MLS as distributed by MLS GRID. This data may not be complete. We recommend contacting the local school district to confirm school assignments for this home.
Get a cash offer in 3 minutes
Find out how much your home could sell for in as little as 3 minutes with a no-obligation cash offer.
Estimated market value
$420,000
Get a cash offer in 3 minutes
Find out how much your home could sell for in as little as 3 minutes with a no-obligation cash offer.
Estimated market value
$420,000

