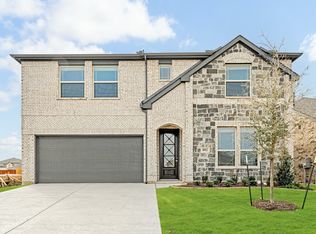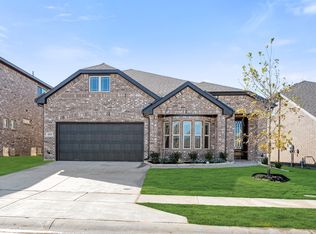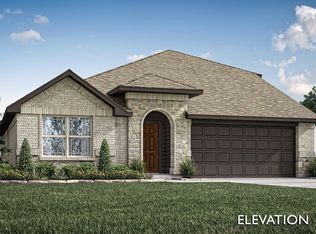Sold on 12/11/25
Price Unknown
1016 Nighthawk Trl, Alvarado, TX 76009
5beds
2,686sqft
Single Family Residence
Built in 2025
7,988.9 Square Feet Lot
$400,000 Zestimate®
$--/sqft
$2,819 Estimated rent
Home value
$400,000
$380,000 - $420,000
$2,819/mo
Zestimate® history
Loading...
Owner options
Explore your selling options
What's special
BRAND NEW, NEVER LIVED IN! Move-In NOW! The Redbud II by Bloomfield Homes is a captivating two-story residence offering over 2,600 square feet of open-concept living space with 5 bedrooms and 3 baths, thoughtfully designed on a huge oversized homesite that provides both space and privacy. This home impresses with a 2-car garage, an upgraded 8' Front Door that adds a touch of elegance, and an all-brick façade that enhances its timeless curb appeal. Inside, upgraded Laminate Wood flooring flows through the common areas, complementing the bright, open layout. You'll adore the Modern Kitchen, boasting a wall of contemporary cabinetry for ample storage, sparkling Granite counters, Stainless Steel appliances, and a sleek SS and Glass vent hood. Boxed-out windows in both the Family Room and a downstairs bedroom bring in natural light and architectural interest. Three bedrooms are conveniently located on the main floor, while Bedroom 5 and Bath 3 are tucked upstairs off the spacious Game Room, ideal for entertaining or hosting guests. The Primary Bath offers a peaceful retreat with dual sinks, a soaking tub, separate shower, and backyard views. A built-in bench in the dining area, along with a mud bench near the garage entry, adds functional charm. The Covered Rear Patio extends your living space outdoors, while Smart Home features, Blinds, and Gutters provide turnkey comfort and convenience. Call or visit Bloomfield at Eagle Glen today!
Zillow last checked: 8 hours ago
Listing updated: December 12, 2025 at 12:15pm
Listed by:
Marsha Ashlock 0470768 817-288-5510,
Visions Realty & Investments 817-288-5510
Bought with:
Non-NTREIS MLS Licensee
NON MLS
Source: NTREIS,MLS#: 20988537
Facts & features
Interior
Bedrooms & bathrooms
- Bedrooms: 5
- Bathrooms: 3
- Full bathrooms: 3
Primary bedroom
- Features: Dual Sinks, En Suite Bathroom, Separate Shower, Walk-In Closet(s)
- Level: First
- Dimensions: 15 x 16
Bedroom
- Level: First
- Dimensions: 10 x 11
Bedroom
- Level: First
- Dimensions: 11 x 10
Bedroom
- Level: First
- Dimensions: 11 x 11
Bedroom
- Level: Second
- Dimensions: 12 x 11
Breakfast room nook
- Features: Breakfast Bar, Built-in Features, Eat-in Kitchen, Granite Counters, Kitchen Island
- Level: First
- Dimensions: 17 x 9
Game room
- Level: Second
- Dimensions: 19 x 13
Kitchen
- Features: Breakfast Bar, Built-in Features, Eat-in Kitchen, Granite Counters, Kitchen Island, Pantry, Stone Counters, Walk-In Pantry
- Level: First
- Dimensions: 17 x 8
Living room
- Level: First
- Dimensions: 18 x 15
Heating
- Central, Natural Gas
Cooling
- Central Air, Electric
Appliances
- Included: Dishwasher, Disposal, Gas Range, Gas Water Heater, Microwave, Vented Exhaust Fan
- Laundry: Washer Hookup, Electric Dryer Hookup, Laundry in Utility Room
Features
- Built-in Features, Double Vanity, Eat-in Kitchen, Granite Counters, High Speed Internet, Kitchen Island, Open Floorplan, Pantry, Smart Home, Cable TV, Walk-In Closet(s)
- Flooring: Carpet, Laminate, Tile
- Windows: Window Coverings
- Has basement: No
- Has fireplace: No
Interior area
- Total interior livable area: 2,686 sqft
Property
Parking
- Total spaces: 2
- Parking features: Covered, Direct Access, Driveway, Enclosed, Garage Faces Front, Garage, Garage Door Opener
- Attached garage spaces: 2
- Has uncovered spaces: Yes
Features
- Levels: Two
- Stories: 2
- Patio & porch: Front Porch, Patio, Covered
- Exterior features: Private Yard, Rain Gutters
- Pool features: None
- Fencing: Back Yard,Fenced,Wood
Lot
- Size: 7,988 sqft
- Dimensions: 50 x 159
- Features: Back Yard, Lawn, Landscaped, Subdivision, Sprinkler System, Few Trees
- Residential vegetation: Grassed
Details
- Parcel number: 126219021004
Construction
Type & style
- Home type: SingleFamily
- Architectural style: Traditional,Detached
- Property subtype: Single Family Residence
Materials
- Brick
- Foundation: Slab
- Roof: Composition
Condition
- Year built: 2025
Utilities & green energy
- Sewer: Public Sewer
- Water: Public
- Utilities for property: Sewer Available, Water Available, Cable Available
Community & neighborhood
Security
- Security features: Carbon Monoxide Detector(s), Smoke Detector(s)
Community
- Community features: Playground, Park, Curbs
Location
- Region: Alvarado
- Subdivision: Eagle Glen Elements
HOA & financial
HOA
- Has HOA: Yes
- HOA fee: $275 annually
- Services included: All Facilities, Association Management
- Association name: Principal Management Group
- Association phone: 682-325-5363
Other
Other facts
- Listing terms: Cash,Conventional,FHA,VA Loan
Price history
| Date | Event | Price |
|---|---|---|
| 12/11/2025 | Sold | -- |
Source: NTREIS #20988537 | ||
| 11/18/2025 | Pending sale | $405,000$151/sqft |
Source: NTREIS #20988537 | ||
| 11/5/2025 | Price change | $405,000-1.2%$151/sqft |
Source: NTREIS #20988537 | ||
| 10/21/2025 | Price change | $410,000+2.5%$153/sqft |
Source: NTREIS #20988537 | ||
| 9/26/2025 | Pending sale | $399,900$149/sqft |
Source: NTREIS #20988537 | ||
Public tax history
| Year | Property taxes | Tax assessment |
|---|---|---|
| 2024 | $281 +3.6% | $11,000 |
| 2023 | $271 -8.4% | $11,000 |
| 2022 | $296 | $11,000 |
Find assessor info on the county website
Neighborhood: 76009
Nearby schools
GreatSchools rating
- NAAlvarado El-SouthGrades: PK-2Distance: 0.4 mi
- 5/10Alvarado J High SchoolGrades: 6-8Distance: 1 mi
- 5/10Alvarado High SchoolGrades: 9-12Distance: 1.2 mi
Schools provided by the listing agent
- Elementary: Alvarado S
- High: Alvarado
- District: Alvarado ISD
Source: NTREIS. This data may not be complete. We recommend contacting the local school district to confirm school assignments for this home.
Get a cash offer in 3 minutes
Find out how much your home could sell for in as little as 3 minutes with a no-obligation cash offer.
Estimated market value
$400,000
Get a cash offer in 3 minutes
Find out how much your home could sell for in as little as 3 minutes with a no-obligation cash offer.
Estimated market value
$400,000


