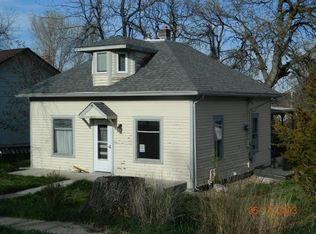Sold for $365,000 on 07/31/23
$365,000
1016 Oak St, Whitewood, SD 57793
3beds
2,560sqft
Site Built
Built in 1989
0.33 Acres Lot
$395,800 Zestimate®
$143/sqft
$3,188 Estimated rent
Home value
$395,800
$376,000 - $420,000
$3,188/mo
Zestimate® history
Loading...
Owner options
Explore your selling options
What's special
Are you looking for a move in ready home with a complete living area upstairs and the potential of an income producing property in the basement area? If you are, this home is easily modified to do so or just have a great guest area with a kitchen and exterior entrance. Whatever the need may be this house is ready for you with numerous updates such as in floor heat in the kitchen area, new flooring, new oak trim, new light fixtures & so much more. This property is made up of two city lots and is landscaped for entertaining and the ability to park an RV if desired, not to mention a detached two stall garage with additional workspace. This home is ready for you. Contact Gloriann Ruby (Broker/Owner) 605-645-8938 or Artie Gifford (Broker Assoc./Owner) 605-347-1167 at Dakota Home and Real Estate, LLC .
Zillow last checked: 8 hours ago
Listing updated: August 02, 2023 at 09:56pm
Listed by:
Gloriann D Ruby,
Dakota Home and Ranch Real Estate,
Arthur D Gifford,
Dakota Home and Ranch Real Estate
Bought with:
Angi Varland
Great Peaks Realty
Source: Mount Rushmore Area AOR,MLS#: 76353
Facts & features
Interior
Bedrooms & bathrooms
- Bedrooms: 3
- Bathrooms: 4
- Full bathrooms: 4
- Main level bathrooms: 2
- Main level bedrooms: 2
Primary bedroom
- Level: Main
- Area: 160
- Dimensions: 10 x 16
Bedroom 2
- Level: Main
- Area: 110
- Dimensions: 10 x 11
Bedroom 3
- Description: Attached Bathroom
- Level: Basement
- Area: 130
- Dimensions: 10 x 13
Dining room
- Description: Attached to Kitchen
- Level: Main
Kitchen
- Description: Open, Heated Tile Floors
- Level: Main
- Dimensions: 16 x 19
Living room
- Level: Main
- Area: 364
- Dimensions: 14 x 26
Heating
- Natural Gas
Cooling
- Refrig. C/Air
Appliances
- Included: Dishwasher, Disposal, Refrigerator, Gas Range Oven, Microwave
- Laundry: Main Level, In Basement
Features
- Vaulted Ceiling(s), Walk-In Closet(s), Ceiling Fan(s)
- Flooring: Carpet, Wood, Tile
- Windows: Window Coverings(Some)
- Basement: Full,Walk-Out Access,Finished
- Number of fireplaces: 2
- Fireplace features: Two, Gas Log, Free Standing
Interior area
- Total structure area: 2,560
- Total interior livable area: 2,560 sqft
Property
Parking
- Total spaces: 2
- Parking features: Two Car, Detached, Garage Door Opener
- Garage spaces: 2
Features
- Patio & porch: Open Deck
- Fencing: Wood
Lot
- Size: 0.33 Acres
- Features: Lawn, Rock, Trees
Details
- Additional structures: Shed(s)
- Parcel number: 291000240020000
Construction
Type & style
- Home type: SingleFamily
- Architectural style: Raised Ranch
- Property subtype: Site Built
Materials
- Frame
- Foundation: Wood Foundation
- Roof: Metal
Condition
- Year built: 1989
Community & neighborhood
Security
- Security features: Smoke Detector(s)
Location
- Region: Whitewood
Other
Other facts
- Listing terms: Cash,New Loan
- Road surface type: Paved
Price history
| Date | Event | Price |
|---|---|---|
| 7/31/2023 | Sold | $365,000$143/sqft |
Source: | ||
| 6/9/2023 | Contingent | $365,000$143/sqft |
Source: | ||
| 5/31/2023 | Listed for sale | $365,000+59.4%$143/sqft |
Source: | ||
| 4/3/2020 | Sold | $229,000-2.5%$89/sqft |
Source: | ||
| 4/3/2020 | Listed for sale | $234,900$92/sqft |
Source: CENTURY 21 Spearfish Realty #62887 | ||
Public tax history
| Year | Property taxes | Tax assessment |
|---|---|---|
| 2025 | $4,642 +4.7% | $344,000 +6.3% |
| 2024 | $4,433 +4.2% | $323,520 +13.3% |
| 2023 | $4,254 +12.3% | $285,540 +15.5% |
Find assessor info on the county website
Neighborhood: 57793
Nearby schools
GreatSchools rating
- 7/10Whitewood Elementary - 04Grades: PK-5Distance: 0.4 mi
- 5/10Williams Middle School - 02Grades: 5-8Distance: 7.3 mi
- 7/10Brown High School - 01Grades: 9-12Distance: 9.3 mi

Get pre-qualified for a loan
At Zillow Home Loans, we can pre-qualify you in as little as 5 minutes with no impact to your credit score.An equal housing lender. NMLS #10287.
