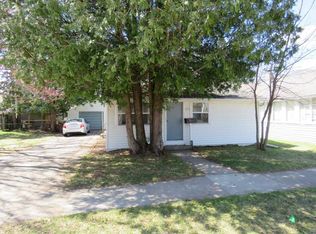Closed
$167,900
1016 PARK STREET, Stevens Point, WI 54481
2beds
1,544sqft
Single Family Residence
Built in 1890
6,098.4 Square Feet Lot
$192,800 Zestimate®
$109/sqft
$885 Estimated rent
Home value
$192,800
$183,000 - $202,000
$885/mo
Zestimate® history
Loading...
Owner options
Explore your selling options
What's special
Move-in ready, remodeled home in Stevens Point! Featuring 2 bedrooms, 1 bathroom, 1,544 finished sq ft, with a fenced backyard and an oversized 1-car garage with connected storage shed (18'X40'). Vinyl siding and the majority of the windows have been updated to vinyl, with a welcoming, covered front porch entry. Inside features all new vinyl plank flooring on the main level, freshly painted interior with updated fixtures, accents, trim and interior doors! Open-living spaces with amazing natural light, tall main level ceilings and an updated kitchen with new white cabinetry, laminate countertops, large pantry, and included stainless appliances (refrigerator, range, microwave and dishwasher). Functional main level full bath with new vanity, toilet fixture and tub with shower surround with 2 main level bedrooms (conveniently on the same level). The basement offers additional finished space, freshly carpeted with a rec room and bonus storage room. Lower level laundry hookups, 200 AMP electrical panel and forced air furnace.,Great location - just over 1 mile from UW-Stevens Point and area retail, restaurants and local parks. Schedule your showing today!
Zillow last checked: 8 hours ago
Listing updated: March 12, 2024 at 09:23am
Listed by:
THE SOLOMON GROUP Main:715-359-0521,
COLDWELL BANKER ACTION
Bought with:
Kelly Meronk
Source: WIREX MLS,MLS#: 22235528 Originating MLS: Central WI Board of REALTORS
Originating MLS: Central WI Board of REALTORS
Facts & features
Interior
Bedrooms & bathrooms
- Bedrooms: 2
- Bathrooms: 1
- Full bathrooms: 1
- Main level bedrooms: 2
Primary bedroom
- Level: Main
- Area: 120
- Dimensions: 12 x 10
Bedroom 2
- Level: Main
- Area: 88
- Dimensions: 11 x 8
Family room
- Level: Lower
- Area: 180
- Dimensions: 20 x 9
Kitchen
- Level: Main
- Area: 100
- Dimensions: 10 x 10
Living room
- Level: Main
- Area: 156
- Dimensions: 13 x 12
Heating
- Natural Gas, Forced Air
Appliances
- Included: Refrigerator, Range/Oven, Dishwasher, Microwave
Features
- Flooring: Carpet, Vinyl
- Basement: Finished,Full,Stone
Interior area
- Total structure area: 1,544
- Total interior livable area: 1,544 sqft
- Finished area above ground: 872
- Finished area below ground: 672
Property
Parking
- Total spaces: 1
- Parking features: 1 Car, Detached
- Garage spaces: 1
Features
- Levels: One
- Stories: 1
- Patio & porch: Patio
- Fencing: Fenced Yard
Lot
- Size: 6,098 sqft
Details
- Parcel number: 2408.32.4024.12
- Zoning: Residential
- Special conditions: Arms Length
Construction
Type & style
- Home type: SingleFamily
- Architectural style: Ranch
- Property subtype: Single Family Residence
Materials
- Vinyl Siding
- Roof: Shingle
Condition
- 21+ Years
- New construction: No
- Year built: 1890
Utilities & green energy
- Sewer: Public Sewer
- Water: Public
Community & neighborhood
Security
- Security features: Smoke Detector(s)
Location
- Region: Stevens Point
- Municipality: Stevens Point
Other
Other facts
- Listing terms: Arms Length Sale
Price history
| Date | Event | Price |
|---|---|---|
| 2/5/2024 | Sold | $167,900$109/sqft |
Source: | ||
| 1/4/2024 | Contingent | $167,900$109/sqft |
Source: | ||
| 12/28/2023 | Price change | $167,900-4%$109/sqft |
Source: | ||
| 12/14/2023 | Listed for sale | $174,900+191.5%$113/sqft |
Source: | ||
| 5/26/2023 | Sold | $60,000-11.8%$39/sqft |
Source: | ||
Public tax history
| Year | Property taxes | Tax assessment |
|---|---|---|
| 2024 | -- | $141,700 +13.6% |
| 2023 | -- | $124,700 +71.5% |
| 2022 | -- | $72,700 |
Find assessor info on the county website
Neighborhood: 54481
Nearby schools
GreatSchools rating
- 6/10Madison Elementary SchoolGrades: K-6Distance: 1.6 mi
- 5/10P J Jacobs Junior High SchoolGrades: 7-9Distance: 1 mi
- 4/10Stevens Point Area Senior High SchoolGrades: 10-12Distance: 1.8 mi
Schools provided by the listing agent
- High: Stevens Point
- District: Stevens Point
Source: WIREX MLS. This data may not be complete. We recommend contacting the local school district to confirm school assignments for this home.

Get pre-qualified for a loan
At Zillow Home Loans, we can pre-qualify you in as little as 5 minutes with no impact to your credit score.An equal housing lender. NMLS #10287.
