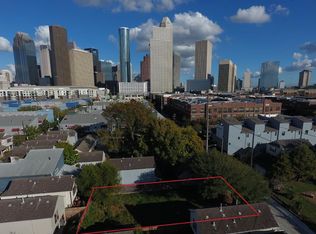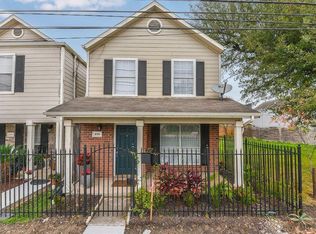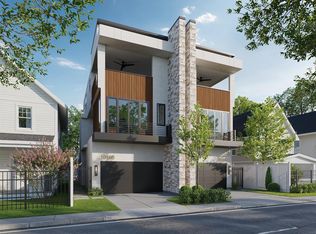Sold
Price Unknown
1016 Ruthven St #B, Houston, TX 77019
4beds
2,793sqft
Single Family Residence
Built in 2025
2,631.02 Square Feet Lot
$-- Zestimate®
$--/sqft
$-- Estimated rent
Home value
Not available
Estimated sales range
Not available
Not available
Zestimate® history
Loading...
Owner options
Explore your selling options
What's special
Stunning new construction in Houston’s highly sought-after Midtown! This contemporary 4-bedroom, 3 full bath, 2 half bath home offers sleek modern finishes and thoughtful design throughout. The open-concept main floor features a spacious living area, perfect for entertaining, with clean lines and premium finishes. Upstairs, enjoy a versatile game room and access to a private rooftop terrace with skyline views—ideal for relaxing or hosting guests. With generous bedroom layouts and a smart floor plan that balances style and function, this home delivers luxury living in one of Houston’s most vibrant urban neighborhoods. Don’t miss this prime investment or personal residence opportunity!
Zillow last checked: 8 hours ago
Listing updated: January 26, 2026 at 07:43am
Listed by:
Alexandra McCauley,
eXp Realty LLC
Bought with:
Alexandra McCauley, 0651779
eXp Realty LLC
Source: eXp Realty,MLS#: 32465275
Facts & features
Interior
Bedrooms & bathrooms
- Bedrooms: 4
- Bathrooms: 5
- Full bathrooms: 3
- 1/2 bathrooms: 2
Heating
- Electric
Cooling
- Ceiling Fan(s), Gas
Appliances
- Included: Dishwasher
Features
- Crown Molding, Dry Bar, High Ceilings, All Bedrooms Up, Primary Bed - 2nd Floor, Walk-In Closet(s)
- Windows: Insulated/Low-E windows
Interior area
- Total structure area: 2,793
- Total interior livable area: 2,793 sqft
Property
Parking
- Total spaces: 2
- Parking features: Attached
- Attached garage spaces: 2
Features
- Stories: 3
Lot
- Size: 2,631 sqft
- Features: Other, Subdivided, 0 Up To 1/4 Acre
Details
- Parcel number: 1424280010001
Construction
Type & style
- Home type: SingleFamily
- Architectural style: Contemporary/Modern, Traditional
- Property subtype: Single Family Residence
Materials
- Brick, Cement Siding, Other, Unknown, Vinyl Siding, Wood Siding
- Foundation: Slab
- Roof: Composition
Condition
- Under Construction
- New construction: Yes
- Year built: 2025
Details
- Builder name: Dassnar Hathaway Real Estate
Utilities & green energy
- Sewer: Public Sewer
- Water: Public
Green energy
- Energy efficient items: Thermostat, Lighting, HVAC
Community & neighborhood
Location
- Region: Houston
- Subdivision: Midtown
Other
Other facts
- Listing terms: Cash,Conventional,FHA
Price history
| Date | Event | Price |
|---|---|---|
| 1/23/2026 | Sold | -- |
Source: eXp Realty #181201270 Report a problem | ||
| 11/7/2025 | Pending sale | $878,900$315/sqft |
Source: | ||
| 5/30/2025 | Listed for sale | $878,900$315/sqft |
Source: | ||
Public tax history
| Year | Property taxes | Tax assessment |
|---|---|---|
| 2024 | $3,851 | $184,030 |
Find assessor info on the county website
Neighborhood: Fourth Ward
Nearby schools
GreatSchools rating
- 5/10Gregory-Lincoln Ed CenterGrades: PK-8Distance: 0.4 mi
- 6/10Heights High SchoolGrades: 9-12Distance: 2.9 mi
Schools provided by the listing agent
- Elementary: Gregory-Lincoln Elementary School
- Middle: Gregory-Lincoln Middle School
- High: Heights High School
Source: eXp Realty. This data may not be complete. We recommend contacting the local school district to confirm school assignments for this home.


