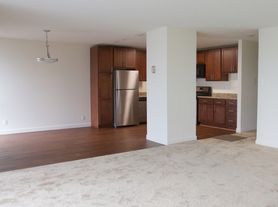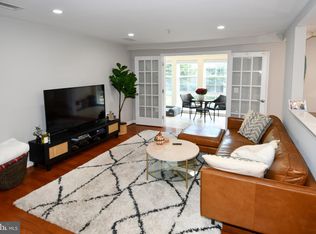Welcome to this spacious corner unit, where your eyes will be immediately drawn to the tranquil evergreen views! The spacious balcony (19x7) with green views is an outstanding feature of this unit making it a standout! This unit has over 1500 sq. ft. of bright living space, an inviting hardwood foyer and floor-to-ceiling windows. With unobstructive views, natural light pours into every room, highlighting the open concept living and dining areas, ideal for easy living and entertaining. The generous closet space in this unit is truly exceptional, rivaling that of many detached homes. With over 7 generous closets including 2 large walk-ins and a spacious kitchen pantry, you'll have plenty of room for all your belongings. The kitchen features stainless steel appliances (refrigerator, 2024), a large pantry, and space for a cozy kitchen table, making it perfect for casual dining. The two bedrooms are both roomy, with new carpeting in the primary bedroom. A convenient separate laundry room adds extra functionality, and this unit includes one secure garage parking space. Building amenities include a pool, extra storage, a fitness room, sauna, party room, and library. Recently adjusted in price, this unit offers incredible value in a vibrant and walkable neighborhood, just steps from restaurants, shops, and grocery stores along Columbia Pike. Commuters will appreciate the easy access to I-395, the Pentagon, metro, and bus routes. This is the one you've been waiting for schedule a tour today!
Apartment for rent
$3,100/mo
1016 S Wayne St APT 303, Arlington, VA 22204
2beds
1,555sqft
Price may not include required fees and charges.
Apartment
Available Thu Jan 1 2026
Cats, small dogs OK
Central air, electric
Dryer in unit laundry
1 Garage space parking
Electric, heat pump
What's special
Tranquil evergreen viewsSpacious balconyInviting hardwood foyerSpacious corner unitSeparate laundry roomSpacious kitchen pantryFloor-to-ceiling windows
- 2 days |
- -- |
- -- |
Learn more about the building:
Travel times
Looking to buy when your lease ends?
Consider a first-time homebuyer savings account designed to grow your down payment with up to a 6% match & a competitive APY.
Facts & features
Interior
Bedrooms & bathrooms
- Bedrooms: 2
- Bathrooms: 2
- Full bathrooms: 2
Rooms
- Room types: Dining Room
Heating
- Electric, Heat Pump
Cooling
- Central Air, Electric
Appliances
- Included: Dishwasher, Disposal, Dryer, Microwave, Range, Refrigerator, Washer
- Laundry: Dryer In Unit, In Unit, Laundry Room, Washer In Unit
Features
- Dry Wall, Eat-in Kitchen, Floor Plan - Traditional, Formal/Separate Dining Room, Kitchen - Table Space, Pantry, Primary Bath(s), Sauna, Storage, View, Walk-In Closet(s)
- Flooring: Carpet, Hardwood
Interior area
- Total interior livable area: 1,555 sqft
Property
Parking
- Total spaces: 1
- Parking features: Assigned, Garage, Covered
- Has garage: Yes
Features
- Exterior features: 24 Hour Security, Additional Storage Area, Architecture Style: Traditional, Assigned, Assigned Parking, Balcony, Barbecue, Bathroom 1, Bathroom 2, Bedroom 1, Bedroom 2, Common Area Maintenance included in rent, Common Grounds, Community, Community Center included in rent, Concierge, Desk in Lobby, Double Pane Windows, Dry Wall, Dryer In Unit, Eat-in Kitchen, Electric Water Heater, Elevator(s), Exercise Room, Fitness Center, Floor Covering: Ceramic, Floor Plan - Traditional, Flooring: Ceramic, Formal/Separate Dining Room, Foyer, Game Room, Garbage included in rent, HOA/Condo Fee included in rent, Heating: Electric, In Unit, Insulated Windows, Kitchen, Kitchen - Table Space, Laundry, Laundry Room, Library, Living Room, Lot Features: Urban, Meeting Room, No Stairs, Oven/Range - Electric, Pantry, Parking Garage, Parking included in rent, Party Room, Picnic Area, Pool, Pool - Outdoor, Pool Maintenance included in rent, Primary Bath(s), Reserved/Assigned Parking, Sauna, Screens, Secured, Security, Sewage included in rent, Sidewalks, Sliding Doors, Smoke Detector(s), Sprinkler System - Indoor, Street Lights, Underground, Urban, View Type: Trees/Woods, Walk-In Closet(s), Washer In Unit, Water included in rent
- Spa features: Sauna
- Has view: Yes
- View description: City View
Details
- Parcel number: 32001331
Construction
Type & style
- Home type: Apartment
- Property subtype: Apartment
Condition
- Year built: 1982
Utilities & green energy
- Utilities for property: Garbage, Sewage, Water
Building
Management
- Pets allowed: Yes
Community & HOA
Community
- Features: Fitness Center, Pool
HOA
- Amenities included: Fitness Center, Pool, Sauna
Location
- Region: Arlington
Financial & listing details
- Lease term: Contact For Details
Price history
| Date | Event | Price |
|---|---|---|
| 11/3/2025 | Listed for rent | $3,100+5.1%$2/sqft |
Source: Bright MLS #VAAR2065644 | ||
| 3/21/2025 | Listing removed | $599,000$385/sqft |
Source: | ||
| 3/18/2025 | Listing removed | $2,950$2/sqft |
Source: Bright MLS #VAAR2054592 | ||
| 3/15/2025 | Listed for rent | $2,950+9.3%$2/sqft |
Source: Bright MLS #VAAR2054592 | ||
| 2/27/2025 | Price change | $599,000-4.2%$385/sqft |
Source: | ||

