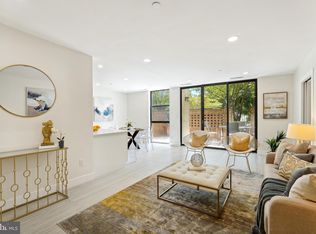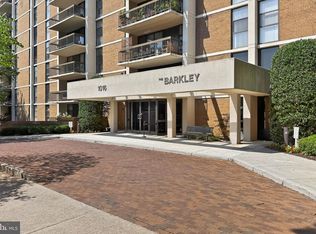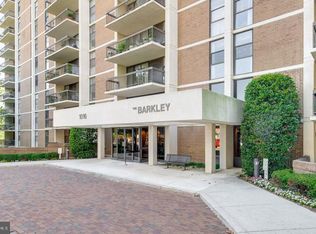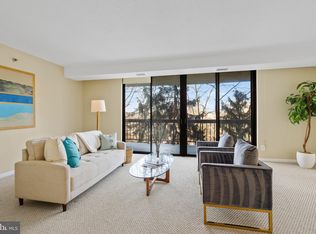Sold for $635,000 on 12/30/24
$635,000
1016 S Wayne St APT T03, Arlington, VA 22204
2beds
1,650sqft
Condominium
Built in 1982
-- sqft lot
$637,400 Zestimate®
$385/sqft
$2,982 Estimated rent
Home value
$637,400
$606,000 - $676,000
$2,982/mo
Zestimate® history
Loading...
Owner options
Explore your selling options
What's special
OPEN HOUSE CANCELLED - UNDER CONTRACT --- --- --- --- --- This wonderful LARGE 1,650sf 2-BR unit at the Barkley Condominium right off Columbia Pike offers an impressive turn-key living space with a huge renovated Kitchen with two large pantries, renovated and updated Baths, a real laundry room with full-size washer and dryer, fresh paint, brand-new high-quality LVP floors, and a private tree-lined patio. ***** The unit comes with 2 PARKING SPACES (#G1-47 and #G1-49), and the building offers a guest parking lot for when your friends come to visit! The unit has plenty of storage space in the multiple large closets, and comes with another storage space in the building (#29). ***** UNIT #T-03 IS NEARLY 100SF LARGER THAN OTHER UNITS IN THE SAME TIER - the extra space is in the kitchen breakfast area and the walk-in pantry closet. ***** The condo fee for the unit is $786.30/mo., plus a parking fee of $20.21/mo. The condo fee includes water (hot water is supplied by a central gas-fired building system, also included in the condo fee). ***** The Barkley is in a superb location - surrounded by all of the neighborhood amenities, stores, restaurants, and nightlife one could wish for, and only minutes away from DC, Reagan National Airport, Pentagon City, National Landing, and so much more!
Zillow last checked: 8 hours ago
Listing updated: August 09, 2024 at 05:04pm
Listed by:
Cody Chance 864-525-9253,
Long & Foster Real Estate, Inc.,
Co-Listing Agent: Richard E Nathan 703-284-9318,
Long & Foster Real Estate, Inc.
Bought with:
Linda Murphy, 0225196421
Corcoran McEnearney
Source: Bright MLS,MLS#: VAAR2045122
Facts & features
Interior
Bedrooms & bathrooms
- Bedrooms: 2
- Bathrooms: 2
- Full bathrooms: 2
- Main level bathrooms: 2
- Main level bedrooms: 2
Basement
- Area: 0
Heating
- Heat Pump, Hot Water, Electric
Cooling
- Heat Pump, Electric
Appliances
- Included: Dishwasher, Disposal, Dryer, Ice Maker, Oven/Range - Electric, Oven, Refrigerator, Washer, Gas Water Heater
- Laundry: Washer/Dryer Hookups Only
Features
- Breakfast Area, Primary Bath(s), Entry Level Bedroom, Flat, Dry Wall
- Has basement: No
- Has fireplace: No
Interior area
- Total structure area: 1,650
- Total interior livable area: 1,650 sqft
- Finished area above ground: 1,650
- Finished area below ground: 0
Property
Parking
- Parking features: None
Accessibility
- Accessibility features: None
Features
- Levels: One
- Stories: 1
- Exterior features: Balcony
- Pool features: Community
- Has view: Yes
- View description: Trees/Woods
Lot
- Features: Backs to Trees
Details
- Additional structures: Above Grade, Below Grade
- Parcel number: 32001302
- Zoning: RA6-15
- Special conditions: Standard
Construction
Type & style
- Home type: Condo
- Architectural style: Other
- Property subtype: Condominium
- Attached to another structure: Yes
Materials
- Brick
Condition
- New construction: No
- Year built: 1982
Utilities & green energy
- Sewer: Public Sewer
- Water: Public
Community & neighborhood
Security
- Security features: Main Entrance Lock, Desk in Lobby
Location
- Region: Arlington
- Subdivision: The Barkley
HOA & financial
HOA
- Has HOA: No
- Amenities included: Concierge, Fitness Center, Storage, Party Room, Pool, Sauna, Security, Common Grounds
- Services included: Management, Insurance, Recreation Facility, Sewer, Snow Removal, Trash, Water
- Association name: The Barkley
Other fees
- Condo and coop fee: $787 monthly
Other
Other facts
- Listing agreement: Exclusive Right To Sell
- Ownership: Condominium
Price history
| Date | Event | Price |
|---|---|---|
| 12/30/2024 | Sold | $635,000$385/sqft |
Source: Public Record | ||
| 8/9/2024 | Sold | $635,000+0%$385/sqft |
Source: | ||
| 7/25/2024 | Pending sale | $634,800$385/sqft |
Source: | ||
| 6/15/2024 | Pending sale | $634,800$385/sqft |
Source: | ||
| 6/14/2024 | Listed for sale | $634,800+58.7%$385/sqft |
Source: | ||
Public tax history
| Year | Property taxes | Tax assessment |
|---|---|---|
| 2025 | $6,051 +1.6% | $585,800 +1.6% |
| 2024 | $5,957 +0.3% | $576,700 |
| 2023 | $5,940 | $576,700 |
Find assessor info on the county website
Neighborhood: Columbia Heights
Nearby schools
GreatSchools rating
- 6/10Alice West Fleet ElementaryGrades: PK-5Distance: 1 mi
- 4/10Jefferson Middle SchoolGrades: 6-8Distance: 0.9 mi
- 4/10Wakefield High SchoolGrades: 9-12Distance: 1.9 mi
Schools provided by the listing agent
- Elementary: Henry
- Middle: Jefferson
- High: Washington-liberty
- District: Arlington County Public Schools
Source: Bright MLS. This data may not be complete. We recommend contacting the local school district to confirm school assignments for this home.
Get a cash offer in 3 minutes
Find out how much your home could sell for in as little as 3 minutes with a no-obligation cash offer.
Estimated market value
$637,400
Get a cash offer in 3 minutes
Find out how much your home could sell for in as little as 3 minutes with a no-obligation cash offer.
Estimated market value
$637,400



