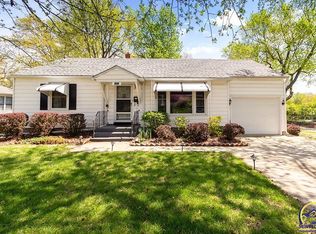Pleasant ranch style home with spacious rooms. Formal living rm with fireplace as well as a formal dining rm with a pretty corner built-in. Updated kitchen and remodeled bathroom. Updates: new Pella garage door, and Removed carpet in LR, DR, bedrooms, and refinished hdwd floors. Installed natural gas to new oven and fireplace. Added can lights with dimmers in living room. Screened in covered porch. Brand new finished basement! Must see its large, shaded private backyard! The Maple Leaf tree is ready for your Autumn enjoyment!...
This property is off market, which means it's not currently listed for sale or rent on Zillow. This may be different from what's available on other websites or public sources.

