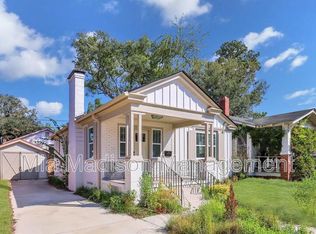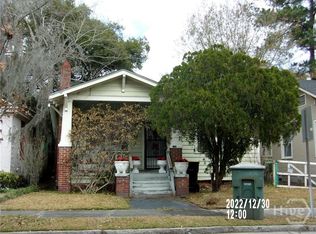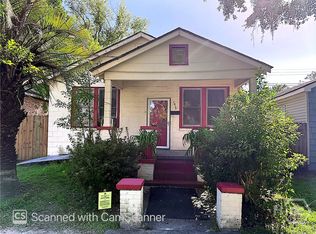Sold for $377,560 on 08/22/25
$377,560
1016 Seiler Avenue, Savannah, GA 31401
2beds
928sqft
Single Family Residence
Built in 1946
3,920.4 Square Feet Lot
$378,700 Zestimate®
$407/sqft
$1,841 Estimated rent
Home value
$378,700
$360,000 - $398,000
$1,841/mo
Zestimate® history
Loading...
Owner options
Explore your selling options
What's special
Welcome to your renovated bungalow in the heart of Midtown, close to Baldwin Park & Live Oak! This charming
home features an open floor plan with two bedrooms separated by a gorgeous full bath. The elegant kitchen includes
quality finishes & ample counter space for all your culinary quests. Included in the 2023 renovation was a new roof, all
new windows, floors, HVAC, electrical, plumbing, appliances, as well as spray foam insulation, shiplap & more. In
addition to two good-sized bedrooms, there is a cozy sleeping loft that provides extra space for guests. There is ample
storage in the attic off of the loft. A separate laundry room & half-bath round out the main floor. The backyard is fenced
for privacy, & the separate one-car garage offers additional storage or a workshop. Walkable to Daffin Park & the
Savannah Bananas, Waters Cafe, Good Fortune Market, Cast & Gray Botanical, The Stacks Bookstore, Transform
Savannah (gym), bikeable to Whole Foods, Aldi & more! *Green grass enhanced
Zillow last checked: 8 hours ago
Listing updated: August 22, 2025 at 03:29pm
Listed by:
Judith L. Dellert 973-851-4084,
Redfin Corporation
Bought with:
Gregory Waldhour, 297630
Engel & Volkers
Source: Hive MLS,MLS#: SA330740 Originating MLS: Savannah Multi-List Corporation
Originating MLS: Savannah Multi-List Corporation
Facts & features
Interior
Bedrooms & bathrooms
- Bedrooms: 2
- Bathrooms: 2
- Full bathrooms: 1
- 1/2 bathrooms: 1
Heating
- Central, Electric
Cooling
- Central Air, Electric
Appliances
- Included: Dishwasher, Electric Water Heater, Oven, Range, Refrigerator
- Laundry: Washer Hookup, Dryer Hookup
Features
- Breakfast Bar, Double Vanity, Main Level Primary
- Basement: None
- Has fireplace: Yes
- Fireplace features: Decorative, Living Room
- Common walls with other units/homes: No Common Walls
Interior area
- Total interior livable area: 928 sqft
Property
Parking
- Total spaces: 1
- Parking features: Detached, Underground
- Garage spaces: 1
Features
- Patio & porch: Porch, Patio
- Fencing: Wood,Yard Fenced
Lot
- Size: 3,920 sqft
- Features: Level
Details
- Additional structures: Outbuilding, Storage, Workshop
- Parcel number: 2006312007
- Zoning: BC
- Special conditions: Standard
Construction
Type & style
- Home type: SingleFamily
- Architectural style: Bungalow
- Property subtype: Single Family Residence
Materials
- Block
- Foundation: Raised, Slab
- Roof: Asphalt
Condition
- Year built: 1946
Utilities & green energy
- Sewer: Public Sewer
- Water: Public
Community & neighborhood
Location
- Region: Savannah
- Subdivision: Midtown
Other
Other facts
- Listing agreement: Exclusive Right To Sell
- Listing terms: Cash,Conventional,FHA,Private Financing Available
Price history
| Date | Event | Price |
|---|---|---|
| 10/17/2025 | Listing removed | $2,600$3/sqft |
Source: Hive MLS #324379 | ||
| 9/3/2025 | Pending sale | $379,000+0.4%$408/sqft |
Source: | ||
| 8/22/2025 | Sold | $377,560-0.4%$407/sqft |
Source: | ||
| 6/24/2025 | Price change | $379,000-2.6%$408/sqft |
Source: | ||
| 5/9/2025 | Listed for sale | $389,000$419/sqft |
Source: | ||
Public tax history
| Year | Property taxes | Tax assessment |
|---|---|---|
| 2024 | $3,702 +172.5% | $127,400 +173.9% |
| 2023 | $1,359 +5.3% | $46,520 +5.3% |
| 2022 | $1,290 +36.6% | $44,160 +44.1% |
Find assessor info on the county website
Neighborhood: Midtown
Nearby schools
GreatSchools rating
- 6/10Shuman Elementary SchoolGrades: 1-5Distance: 1.2 mi
- 3/10Hubert Middle SchoolGrades: 6-8Distance: 1 mi
- 1/10The School Of Liberal Studies At Savannah HighGrades: 9-12Distance: 1.7 mi
Schools provided by the listing agent
- Elementary: Shuman
- Middle: Hubert
- High: Savannah High
Source: Hive MLS. This data may not be complete. We recommend contacting the local school district to confirm school assignments for this home.

Get pre-qualified for a loan
At Zillow Home Loans, we can pre-qualify you in as little as 5 minutes with no impact to your credit score.An equal housing lender. NMLS #10287.
Sell for more on Zillow
Get a free Zillow Showcase℠ listing and you could sell for .
$378,700
2% more+ $7,574
With Zillow Showcase(estimated)
$386,274

