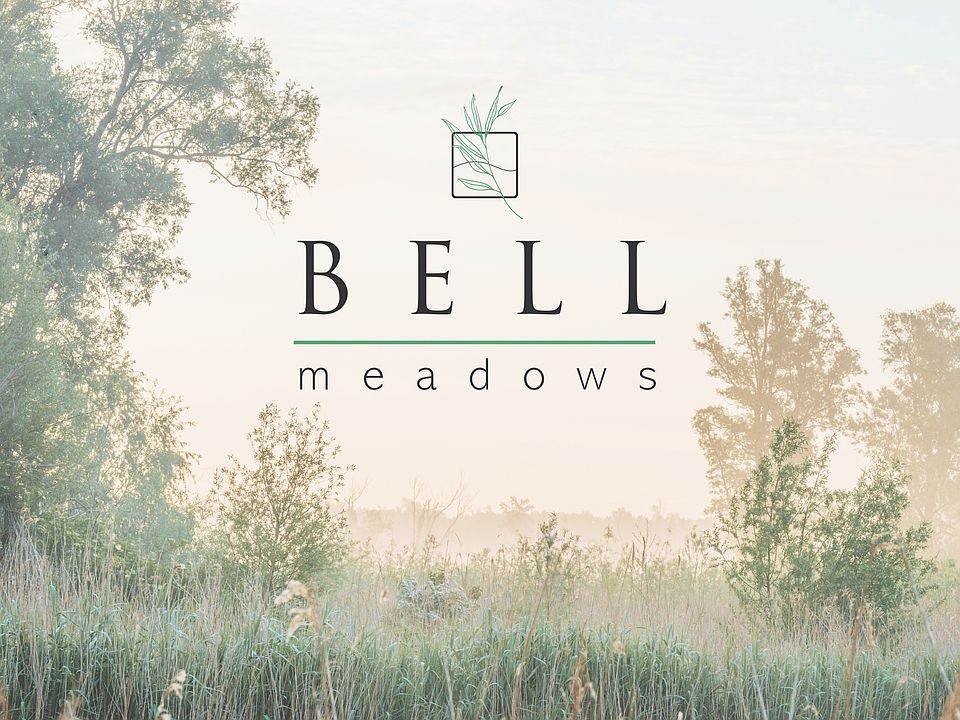BRAND NEW & MOVE-IN READY! COMPLETE APPLIANCE PACKAGE INCLUDING REFRIGERATOR AND WASHER/DRYER AND 2'' BLINDS INCLUDED WITH ACCEPTABLE OFFER BY 10/31/2025! The popular ''Mt. Vernon'' by Stevens Fine Homes offers 4 bedrooms, 2.5 baths, a formal dining room, a rear covered porch, finished two-car garage, designer curated finishes, and over 2,000 square feet of living space. The spacious kitchen features gorgeous quartz countertops, soft-close cabinetry, tile backsplash, a lighted pantry, Frigidaire stainless steel appliances, and a breakfast bar overlooking the bright breakfast area, which lends access to the rear covered porch with ceiling fan & extended patio. The formal dining room offers a lovely space to entertain, and the spacious great room provides a lovely gathering space and features an inviting fireplace. Upstairs, the primary suite features a trey ceiling and an attached bath with luxury vinyl plank flooring, double vanity with quartz countertops, a walk-in shower & separate soaking tub and an oversized walk-in closet. Three additional bedrooms, a well-appointed guest bath and a laundry room complete the second floor. Designer finishes include luxury vinyl plank flooring throughout the first floor, elevated brushed nickel lighting, hardware & plumbing fixtures, historically-inspired 5-panel interior doors, propane fireplace with artic grey marble surround & more. Exterior features include sod & irrigation in front, rear & side yards, gutters, coach & floods lights. Located in the new community of Bell Meadows, just 10 minutes south of the Leland shopping district and an easy drive to Brunswick county beaches! Please note that staged photos shown are of a previously built home of the same floorplan, and structural options & design selections may vary.
New construction
$346,400
1016 Setting Sun Boulevard NE, Winnabow, NC 28479
4beds
2,081sqft
Single Family Residence
Built in 2025
7,405.2 Square Feet Lot
$346,400 Zestimate®
$166/sqft
$50/mo HOA
- 160 days |
- 203 |
- 13 |
Zillow last checked: 8 hours ago
Listing updated: November 19, 2025 at 05:49am
Listed by:
Stevens Fine Homes Team 910-431-0085,
Coldwell Banker Sea Coast Advantage,
Jenna Parker 910-431-0085,
Coldwell Banker Sea Coast Advantage
Source: Hive MLS,MLS#: 100513950 Originating MLS: Cape Fear Realtors MLS, Inc.
Originating MLS: Cape Fear Realtors MLS, Inc.
Travel times
Schedule tour
Select your preferred tour type — either in-person or real-time video tour — then discuss available options with the builder representative you're connected with.
Facts & features
Interior
Bedrooms & bathrooms
- Bedrooms: 4
- Bathrooms: 3
- Full bathrooms: 2
- 1/2 bathrooms: 1
Rooms
- Room types: Master Bedroom, Bedroom 2, Bedroom 3, Living Room, Dining Room, Bedroom 4
Primary bedroom
- Level: Second
- Dimensions: 14 x 15
Bedroom 2
- Level: Second
- Dimensions: 10 x 11
Bedroom 3
- Level: Second
- Dimensions: 11 x 13
Bedroom 4
- Level: Second
- Dimensions: 12 x 12
Dining room
- Level: First
- Dimensions: 12 x 14
Kitchen
- Level: First
- Dimensions: 12 x 11
Living room
- Level: First
- Dimensions: 20 x 16
Heating
- Electric, Forced Air
Cooling
- Central Air
Appliances
- Included: Electric Oven, Electric Cooktop, Built-In Microwave, Disposal, Dishwasher
- Laundry: Laundry Room
Features
- Walk-in Closet(s), Tray Ceiling(s), High Ceilings, Entrance Foyer, Solid Surface, Ceiling Fan(s), Pantry, Walk-in Shower, Gas Log, Walk-In Closet(s)
- Flooring: LVT/LVP, Carpet, Vinyl
- Windows: Thermal Windows
- Basement: None
- Attic: Access Only
- Has fireplace: Yes
- Fireplace features: Gas Log
Interior area
- Total structure area: 2,081
- Total interior livable area: 2,081 sqft
Property
Parking
- Total spaces: 2
- Parking features: Garage Faces Front, Attached, Garage Door Opener, Paved
- Attached garage spaces: 2
Features
- Levels: Two
- Stories: 2
- Patio & porch: Covered, Patio, Porch
- Exterior features: Irrigation System, DP50 Windows
- Fencing: Partial,Wood
Lot
- Size: 7,405.2 Square Feet
- Dimensions: 60 x 120 x 60 x 120
Details
- Parcel number: 097ka041
- Zoning: CO-RR
- Special conditions: Standard
Construction
Type & style
- Home type: SingleFamily
- Property subtype: Single Family Residence
Materials
- Vinyl Siding
- Foundation: Slab
- Roof: Architectural Shingle
Condition
- New construction: Yes
- Year built: 2025
Details
- Builder name: Stevens Fine Homes
Utilities & green energy
- Sewer: Public Sewer
- Water: Public
- Utilities for property: Sewer Available, Water Available
Green energy
- Energy efficient items: Lighting, Thermostat
Community & HOA
Community
- Security: Smoke Detector(s)
- Subdivision: Bell Meadows
HOA
- Has HOA: Yes
- Amenities included: Maintenance Common Areas, Maintenance Roads, Management, Taxes
- HOA fee: $600 annually
- HOA name: Bell Meadows HOA
- HOA phone: 910-395-1500
Location
- Region: Leland
Financial & listing details
- Price per square foot: $166/sqft
- Tax assessed value: $60,000
- Annual tax amount: $239
- Date on market: 6/15/2025
- Cumulative days on market: 160 days
- Listing agreement: Blanket Listing Agreement
- Listing terms: Cash,Conventional,FHA,USDA Loan,VA Loan
- Road surface type: Paved
About the community
NOW SELLING in Brunswick County! Gorgeous new homes by award-winning local builder Stevens Fine Homes. Offering single-family homes from the $300s to the $400s and townhomes from the upper $200s.

1012 Setting Sun Boulevard NE, Winnabow, NC 28479
Source: Stevens Fine Homes
