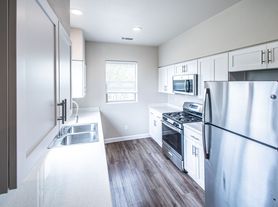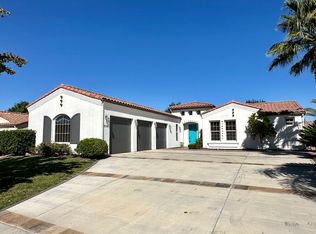This 4 bed, 2 bath single-story home featuring an open floor plan with formal dining, a spacious great room, and an upgraded kitchen with stainless steel appliances, soft-close cabinets, pantry, and breakfast nook. The family room offers a fireplace, built-ins, and large picture windows overlooking beautifully landscaped grounds with a pond and waterfall. The master suite includes patio access, walk-in closet, and a luxurious bath with garden tub, separate shower, and dual sinks. Additional highlights include a finished 3-car garage with built-in storage, newer wood floors, covered patio with vinyl trellis, landscape lighting, smart home features (Nest, Ring, electronic locks and sprinklers), leased solar, water softener, and a laundry room. Conveniently located near walking paths, schools, and shopping. Move-in ready and full of upgrades.
CA DRE Broker's License# 01208638
**Deposit may range from $4000- $7000 depending on credit. **Amount will be determined after all applicants have applied and credit has been determined. To view this property, please visit our office Monday-Thursday 9:00am-3:00pm & Fridays 9:00am-1:00pm, with a valid driver's license. To apply we will need $35.00 application fee (CASH ONLY) for each proposed occupant aged 18 and over. Please submit completed, signed application(s) with appropriate fees in person with photo ID and 60 consecutive days proof of income (Pay stubs, W2 or P&L statement etc.)
House for rent
$3,500/mo
1016 Sleepy Hollow Rd, Paso Robles, CA 93446
4beds
2,140sqft
Price may not include required fees and charges.
Single family residence
Available now
No pets
Central air
In unit laundry
Attached garage parking
Forced air
What's special
Large picture windowsMaster suitePatio accessLuxurious bathBeautifully landscaped groundsPond and waterfallOpen floor plan
- 31 days
- on Zillow |
- -- |
- -- |
Travel times
Renting now? Get $1,000 closer to owning
Unlock a $400 renter bonus, plus up to a $600 savings match when you open a Foyer+ account.
Offers by Foyer; terms for both apply. Details on landing page.
Facts & features
Interior
Bedrooms & bathrooms
- Bedrooms: 4
- Bathrooms: 2
- Full bathrooms: 2
Heating
- Forced Air
Cooling
- Central Air
Appliances
- Included: Dishwasher, Dryer, Oven, Refrigerator, Washer
- Laundry: In Unit
Features
- Walk In Closet
- Flooring: Carpet, Hardwood
Interior area
- Total interior livable area: 2,140 sqft
Property
Parking
- Parking features: Attached
- Has attached garage: Yes
- Details: Contact manager
Features
- Exterior features: Bicycle storage, Heating system: Forced Air, Walk In Closet
Details
- Parcel number: 009488004
Construction
Type & style
- Home type: SingleFamily
- Property subtype: Single Family Residence
Community & HOA
Location
- Region: Paso Robles
Financial & listing details
- Lease term: 1 Year
Price history
| Date | Event | Price |
|---|---|---|
| 9/3/2025 | Listed for rent | $3,500$2/sqft |
Source: Zillow Rentals | ||
| 7/17/2020 | Sold | $600,000-3.2%$280/sqft |
Source: | ||
| 6/16/2020 | Pending sale | $620,000$290/sqft |
Source: Energy-Wise Realty #SC20093518 | ||
| 6/8/2020 | Price change | $620,000-1.4%$290/sqft |
Source: Energy-Wise Realty #SC20093518 | ||
| 6/4/2020 | Price change | $629,000-0.9%$294/sqft |
Source: Energy-Wise Realty #SC20093518 | ||

