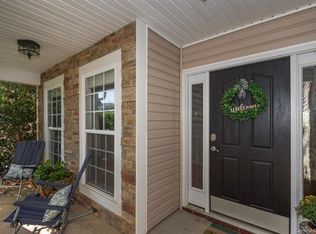Closed
$510,000
1016 Yellow Daisy Dr, Matthews, NC 28104
5beds
2,853sqft
Single Family Residence
Built in 2006
0.14 Acres Lot
$507,900 Zestimate®
$179/sqft
$2,673 Estimated rent
Home value
$507,900
$477,000 - $543,000
$2,673/mo
Zestimate® history
Loading...
Owner options
Explore your selling options
What's special
Charming 2-Story Home with Rocking Chair Front Porch, Convenient to I-485! Welcome home to this spacious and beautifully appointed 5bd/3.5bth residence. The 5th bd can be used as a bonus with a closet, perfect for a home office, playroom, or any flexible space. The kitchen features stainless steel appliances, quartz countertops, and a large center island. The family room is ideal for entertaining and everyday living. Enjoy meals in the formal dining room adorned with elegant crown moulding, or unwind in the formal living room for a quiet retreat. Upstairs, the spacious primary suite boasts of a cathedral ceiling and two walk-in closets. The primary ensuite bath complete with dual vanities, a garden tub with tile surround and separate shower. Jack and Jill Bath joins two of the secondary bedrooms. Outside, unwind on the patio under a covered gazebo, all within your own fenced yard, a perfect space for gatherings or a cup of morning coffee. Tankless water heater. Roof replaced 2022.
Zillow last checked: 8 hours ago
Listing updated: July 26, 2025 at 07:42am
Listing Provided by:
Andrea Bradley andrealeebradley@gmail.com,
Holden Realty
Bought with:
Abby Welde
Costello Real Estate and Investments LLC
Source: Canopy MLS as distributed by MLS GRID,MLS#: 4268093
Facts & features
Interior
Bedrooms & bathrooms
- Bedrooms: 5
- Bathrooms: 4
- Full bathrooms: 3
- 1/2 bathrooms: 1
Primary bedroom
- Features: Walk-In Closet(s)
- Level: Upper
Bedroom s
- Level: Upper
Bedroom s
- Level: Upper
Bedroom s
- Level: Upper
Bathroom full
- Level: Upper
Bathroom full
- Level: Upper
Bathroom full
- Level: Upper
Bathroom half
- Level: Main
Other
- Level: Upper
Breakfast
- Level: Main
Dining room
- Level: Main
Family room
- Level: Main
Kitchen
- Level: Main
Laundry
- Level: Main
Living room
- Level: Main
Heating
- Natural Gas
Cooling
- Central Air
Appliances
- Included: Dishwasher, Disposal, Electric Range, Microwave, Tankless Water Heater
- Laundry: Laundry Room, Main Level
Features
- Soaking Tub, Kitchen Island
- Flooring: Carpet, Hardwood, Tile
- Has basement: No
- Attic: Pull Down Stairs
- Fireplace features: Family Room, Gas Log
Interior area
- Total structure area: 2,853
- Total interior livable area: 2,853 sqft
- Finished area above ground: 2,853
- Finished area below ground: 0
Property
Parking
- Total spaces: 2
- Parking features: Driveway, Attached Garage, Garage on Main Level
- Attached garage spaces: 2
- Has uncovered spaces: Yes
Features
- Levels: Two
- Stories: 2
- Patio & porch: Front Porch, Patio
- Pool features: Community
- Fencing: Back Yard,Fenced
Lot
- Size: 0.14 Acres
Details
- Parcel number: 07078214
- Zoning: AT1
- Special conditions: Standard
Construction
Type & style
- Home type: SingleFamily
- Property subtype: Single Family Residence
Materials
- Brick Partial, Vinyl
- Foundation: Slab
Condition
- New construction: No
- Year built: 2006
Utilities & green energy
- Sewer: County Sewer
- Water: County Water
- Utilities for property: Electricity Connected
Community & neighborhood
Community
- Community features: Playground
Location
- Region: Matthews
- Subdivision: Fairhaven
HOA & financial
HOA
- Has HOA: Yes
- HOA fee: $142 quarterly
Other
Other facts
- Listing terms: Cash,Conventional
- Road surface type: Concrete, Paved
Price history
| Date | Event | Price |
|---|---|---|
| 7/25/2025 | Sold | $510,000-2.9%$179/sqft |
Source: | ||
| 6/7/2025 | Listed for sale | $525,000+133.9%$184/sqft |
Source: | ||
| 10/30/2007 | Sold | $224,500$79/sqft |
Source: Public Record | ||
Public tax history
| Year | Property taxes | Tax assessment |
|---|---|---|
| 2025 | $3,383 +22.3% | $498,000 +57.7% |
| 2024 | $2,767 +4.4% | $315,700 |
| 2023 | $2,650 +0.8% | $315,700 |
Find assessor info on the county website
Neighborhood: 28104
Nearby schools
GreatSchools rating
- 9/10Stallings Elementary SchoolGrades: PK-5Distance: 0.9 mi
- 10/10Porter Ridge Middle SchoolGrades: 6-8Distance: 4.7 mi
- 7/10Porter Ridge High SchoolGrades: 9-12Distance: 4.5 mi
Schools provided by the listing agent
- Elementary: Stallings
- Middle: Porter Ridge
- High: Porter Ridge
Source: Canopy MLS as distributed by MLS GRID. This data may not be complete. We recommend contacting the local school district to confirm school assignments for this home.
Get a cash offer in 3 minutes
Find out how much your home could sell for in as little as 3 minutes with a no-obligation cash offer.
Estimated market value
$507,900
Get a cash offer in 3 minutes
Find out how much your home could sell for in as little as 3 minutes with a no-obligation cash offer.
Estimated market value
$507,900
