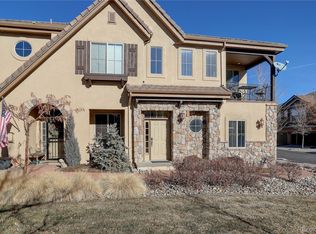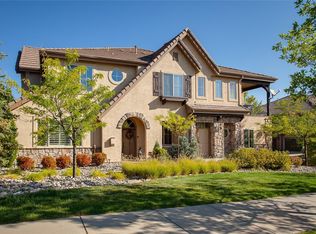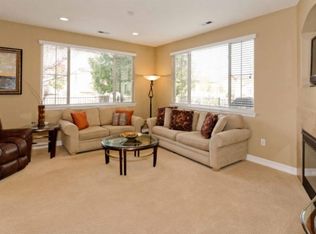Amazing FORMER MODEL UNIT WITH RARE MAIN-FLOOR MASTER. Timeless Builder Upgrades & Designer Details...too many to list...must see to appreciate! Travertine flooring on main floor, Custom Inlaid Stone Art at Foyer Entry. Cherry Cabinetry & Granite Counters throughout. Art Niches, Vaulted Ceilings, Iron Railings, Crown Moulding, Wainscoting, Coffered Ceilings. Main floor is open & bright with walls of windows, a cozy gas fireplace. Kitchen has beautiful tile backsplash details, lighted pantry with glass door, bar seating with pendant lights. The lush patio is enclosed by trees & greenery with a built-in BBQ grille and granite serving bar. Close proximity to The Bluffs Open Space, Lone Tree Golf Club, Lone Tree Art Center, Library & Rec Center, Shopping, Dining & Light Rail! The perfect LOCATION, FLOOR-PLAN, and WOW FACTORS to satisfy everything on your wish list!
This property is off market, which means it's not currently listed for sale or rent on Zillow. This may be different from what's available on other websites or public sources.


