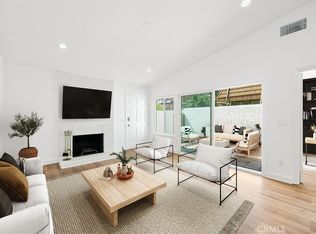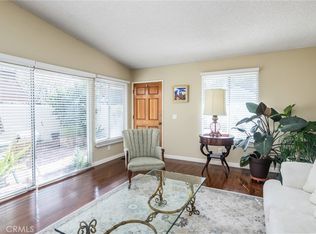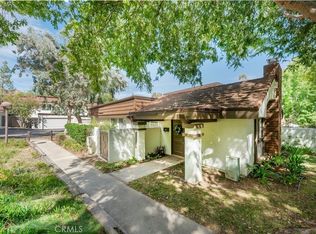Welcome to Rockpointe — Chatsworth’s premier townhome community surrounded by nature, yet minutes from everything. This rare 5-bedroom townhome offers the space of a single-family home with the ease of townhome living. Step inside to find vaulted ceilings, newer laminate flooring, and an open layout perfect for modern living. The updated kitchen features granite countertops, stainless steel appliances, and a center island that flows into the dining and living areas. Downstairs includes a bedroom with its own ensuite bath, ideal for guests or multi-gen living. Upstairs, the spacious primary suite boasts double-door entry and a stone-counter vanity in the bathroom. Two private patios, a direct-access 2-car garage, and abundant community amenities — including pools, spas, playgrounds, BBQs, and more — complete the package. Located close to parks, trails, and schools. Welcome home!
This property is off market, which means it's not currently listed for sale or rent on Zillow. This may be different from what's available on other websites or public sources.


