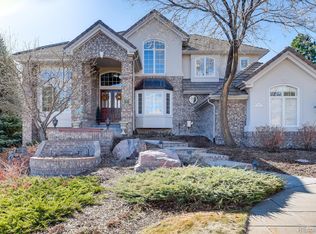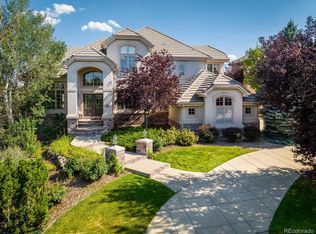Sold for $1,965,000 on 04/25/25
$1,965,000
10162 Prestwick Trail, Lone Tree, CO 80124
4beds
6,087sqft
Single Family Residence
Built in 1996
0.39 Acres Lot
$1,955,300 Zestimate®
$323/sqft
$6,328 Estimated rent
Home value
$1,955,300
$1.86M - $2.05M
$6,328/mo
Zestimate® history
Loading...
Owner options
Explore your selling options
What's special
Welcome to this stunning 4-bedroom, 5-bathroom estate nestled within the prestigious gated community of Heritage Estates in Lone Tree. Boasting over 6,000 square feet of luxurious living space, this home offers timeless elegance and modern comforts. Step inside through the grand entrance foyer, where soaring 18-foot ceilings and exquisite crown molding throughout create a sense of sophistication. The formal living room, complete with a cozy gas fireplace and custom mantel, sets the perfect tone for gatherings. A private home office offers a quiet retreat, while the formal dining room, with large bay windows, is ideal for hosting unforgettable dinners. The gourmet kitchen is a chef's dream, featuring a spacious granite island, ample cabinetry, detailed backsplash accents, and a charming breakfast nook framed by bay windows. A door leads to the backyard patio, making outdoor dining a breeze. The inviting family room, with 10 windows and a second gas fireplace, is bathed in natural light and designed for relaxation. Upstairs, the expansive primary suite offers a private sanctuary, complete with a beautifully customized bathroom featuring high-end finishes. Two bedrooms share a convenient Jack and Jill bathroom, while a fourth bedroom includes its own en suite, perfect for guests or family. The full walk-out basement provides additional living and entertaining space, featuring a large flex area, a full bathroom, and a wet bar—perfect for game nights or movie marathons. Step outside to the beautifully landscaped backyard that backs to the golf course, offering breathtaking views. Enjoy the upper and lower patios, complete with a fire-pit, ideal for outdoor entertaining and serene evenings under the stars. Located in the sought-after gated community of Heritage Hills, this home offers luxury, privacy, and access to premier amenities. Don’t miss the opportunity to make this exceptional residence "yours".
Zillow last checked: 8 hours ago
Listing updated: April 25, 2025 at 12:18pm
Listed by:
Jim Romano 303-809-8822 JROMANO@ELITEHOMESALESTEAM.COM,
RE/MAX Professionals
Bought with:
Other MLS Non-REcolorado
NON MLS PARTICIPANT
Source: REcolorado,MLS#: 5722534
Facts & features
Interior
Bedrooms & bathrooms
- Bedrooms: 4
- Bathrooms: 5
- Full bathrooms: 4
- 1/2 bathrooms: 1
- Main level bathrooms: 1
Primary bedroom
- Description: Three Bay Windows With Seating Area, Carpet, Large Window, Slanted Tray Ceiling, Receseds Lighting, Built-In Surround Sound
- Level: Upper
- Area: 437 Square Feet
- Dimensions: 23 x 19
Bedroom
- Description: Carpet, Bay Window With Blinds, Lighted Ceiling Fan, Recessed Lighting, Walk-In Closet With Built-In Storage, Shared Bathroom Access
- Level: Upper
- Area: 182 Square Feet
- Dimensions: 13 x 14
Bedroom
- Description: Carpet, Lighted Ceiling Fan, Recessed Lighting, Doors To Small Balcony, Walk-In Closet With Built-In Storage, Shared Bathroom Access
- Level: Upper
- Area: 224 Square Feet
- Dimensions: 14 x 16
Bedroom
- Description: Large Window, Carpet, Lighted Ceiling Fan, Bypass Closet, En-Suite Bathroom
- Level: Upper
- Area: 208 Square Feet
- Dimensions: 16 x 13
Primary bathroom
- Description: Wood Plank Porcelain Tile, Two Separate Granite Vanities With Sinks And Storage, Stainless Steel Vanity Lights, Glass Door Walk-In Tiled Shower With Obscured Glass Windows And Shower Bench, Standing Tub, Large Window, Walk-In Closet, Private Water Closet, Recessed Lighting
- Level: Upper
Bathroom
- Description: Adjoining Bathroom, Tile Floor, Dual Granite Vanity With Storage, Stainless Steel Vanity Light, Spacious Linen Closet, Separate Water Closet With Tiled Shower Tub
- Level: Upper
Bathroom
- Description: Tile Floor, Granite Vanity With Storage, Stainless Steel Vanity Light, Tiled Shower Tub
- Level: Upper
Bathroom
- Description: Quartz Vanity With Storage, Stainless Steel Vanity Light, Tile Floor, Linen Closet, Separate Water Closet With Tiled Shower Tub, Two Entry Doors Into Basement
- Level: Basement
Bathroom
- Description: Tile Floor, Standing Granite Vanity, Stainless Steel Shimmery Vanity Light, Built-In Bench/Shelf
- Level: Main
Bonus room
- Description: Flex Space, Carpet, Recessed Lighting, Two Windows, Drop Ceiling
- Level: Basement
- Area: 465 Square Feet
- Dimensions: 15 x 31
Bonus room
- Description: Carpet, Recessed Lighting, Wet Bar With Sink, Dishwasher And Fridge, Built-In Shelving, Walk Out To Backyard, Five Large Windows, Drop Ceiling
- Level: Basement
- Area: 960 Square Feet
- Dimensions: 24 x 40
Bonus room
- Description: Hardwood Floor, Hanging Chandelier, Recessed Lighting
- Level: Basement
- Area: 221 Square Feet
- Dimensions: 13 x 17
Dining room
- Description: Octagon Shaped Room, Three Large Windows, Hardwood Floor, Wrought-Iron Chandelier, Tray Ceiling With Crown Molding
- Level: Main
- Area: 289 Square Feet
- Dimensions: 17 x 17
Family room
- Description: Hardwood Floor, Five Windows With Blinds, Five Clerestory Windows, Vaulted 18' Ceiling, Tiled Gas Fireplace With Crown Molded Mantel, Built-In Shelving, Lighted Ceiling Fan
- Level: Main
- Area: 324 Square Feet
- Dimensions: 18 x 18
Kitchen
- Description: Large Granite Island With Storage And Breakfast Bar Seating, Gas Stovetop With Hood, Window Over Farmhouse Sink, Hardwood Floor, Breakfast Nook With Bay Windows And Wrought-Iron Chandelier, Door To Backyard, Recessed Lighting
- Level: Main
- Area: 285 Square Feet
- Dimensions: 15 x 19
Laundry
- Description: Tile Floor On Upper Level, Utility Sink And Counter, Floating Cabinets, Garage Entrance Two Stairs Down - Hardwood Floor, Built-In Coat And Storage Shelf
- Level: Main
- Area: 138 Square Feet
- Dimensions: 6 x 23
Living room
- Description: Three Crown Molded Archway Entries, Hardwood Flooring, Crown Molded Ceiling, Two Small Windows, One Large Window, Gas Fireplace With Crown Molded Mantel, Recessed Lighting
- Level: Main
- Area: 285 Square Feet
- Dimensions: 19 x 15
Office
- Description: French Glass Door Entry, Tray Ceiling, Built-In Bookshelf, Chair Rail Molding, Window, Carpet, Wrought-Iron Light Fixture, Crown Molded Ceiling
- Level: Main
- Area: 208 Square Feet
- Dimensions: 13 x 16
Heating
- Forced Air
Cooling
- Central Air
Appliances
- Included: Bar Fridge, Cooktop, Dishwasher, Double Oven, Dryer, Microwave, Refrigerator, Washer
- Laundry: In Unit
Features
- Built-in Features, Ceiling Fan(s), Eat-in Kitchen, Entrance Foyer, Five Piece Bath, Granite Counters, High Ceilings, High Speed Internet, Jack & Jill Bathroom, Kitchen Island, Open Floorplan, Primary Suite, Radon Mitigation System, Smoke Free, Sound System, Vaulted Ceiling(s), Walk-In Closet(s)
- Flooring: Carpet, Tile, Wood
- Windows: Bay Window(s), Double Pane Windows, Window Coverings
- Basement: Bath/Stubbed,Daylight,Exterior Entry,Finished,Full,Walk-Out Access
- Number of fireplaces: 2
- Fireplace features: Family Room, Gas, Living Room
- Common walls with other units/homes: No Common Walls
Interior area
- Total structure area: 6,087
- Total interior livable area: 6,087 sqft
- Finished area above ground: 4,028
- Finished area below ground: 1,753
Property
Parking
- Total spaces: 3
- Parking features: Concrete, Dry Walled, Exterior Access Door, Floor Coating, Insulated Garage, Lighted, Oversized
- Attached garage spaces: 3
Features
- Levels: Two
- Stories: 2
- Patio & porch: Covered, Deck, Front Porch, Patio
- Exterior features: Balcony, Fire Pit, Lighting, Private Yard, Rain Gutters
- Fencing: Full
- Has view: Yes
- View description: Golf Course, Mountain(s)
Lot
- Size: 0.39 Acres
- Features: Landscaped, Level, Many Trees, Near Public Transit, On Golf Course, Sprinklers In Front, Sprinklers In Rear
Details
- Parcel number: R0388817
- Special conditions: Standard
Construction
Type & style
- Home type: SingleFamily
- Architectural style: Traditional
- Property subtype: Single Family Residence
Materials
- Brick, Stucco
- Foundation: Structural
Condition
- Updated/Remodeled
- Year built: 1996
Utilities & green energy
- Sewer: Public Sewer
- Water: Public
- Utilities for property: Cable Available, Natural Gas Available, Phone Available
Community & neighborhood
Security
- Security features: Carbon Monoxide Detector(s), Smoke Detector(s)
Location
- Region: Lone Tree
- Subdivision: Heritage Estates
HOA & financial
HOA
- Has HOA: Yes
- HOA fee: $814 quarterly
- Amenities included: Clubhouse, Gated, Golf Course, Pool, Tennis Court(s), Trail(s)
- Services included: Reserve Fund, Maintenance Grounds, Recycling, Snow Removal, Trash
- Association name: Heritage Estates
- Association phone: 720-316-4947
Other
Other facts
- Listing terms: Cash,Conventional
- Ownership: Individual
- Road surface type: Paved
Price history
| Date | Event | Price |
|---|---|---|
| 4/25/2025 | Sold | $1,965,000-1.8%$323/sqft |
Source: | ||
| 4/5/2025 | Pending sale | $2,000,000$329/sqft |
Source: | ||
| 3/25/2025 | Price change | $2,000,000-4.8%$329/sqft |
Source: | ||
| 3/6/2025 | Listed for sale | $2,100,000+27.3%$345/sqft |
Source: | ||
| 4/5/2021 | Sold | $1,650,000-5.7%$271/sqft |
Source: Public Record | ||
Public tax history
| Year | Property taxes | Tax assessment |
|---|---|---|
| 2025 | $11,198 -1% | $116,950 -5.1% |
| 2024 | $11,311 +26% | $123,240 -1% |
| 2023 | $8,975 -3.8% | $124,440 +26.1% |
Find assessor info on the county website
Neighborhood: 80124
Nearby schools
GreatSchools rating
- 6/10Eagle Ridge Elementary SchoolGrades: PK-6Distance: 1.2 mi
- 5/10Cresthill Middle SchoolGrades: 7-8Distance: 2.5 mi
- 9/10Highlands Ranch High SchoolGrades: 9-12Distance: 2.5 mi
Schools provided by the listing agent
- Elementary: Eagle Ridge
- Middle: Cresthill
- High: Highlands Ranch
- District: Douglas RE-1
Source: REcolorado. This data may not be complete. We recommend contacting the local school district to confirm school assignments for this home.
Get a cash offer in 3 minutes
Find out how much your home could sell for in as little as 3 minutes with a no-obligation cash offer.
Estimated market value
$1,955,300
Get a cash offer in 3 minutes
Find out how much your home could sell for in as little as 3 minutes with a no-obligation cash offer.
Estimated market value
$1,955,300

