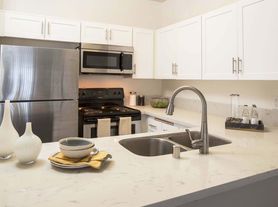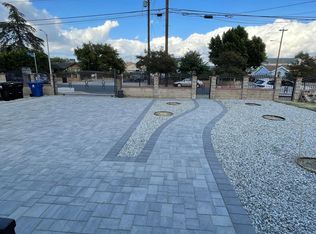Set on a tranquil cul de sac in Glencrest Hills, this 5 bedroom, 4 bath Spanish Revival residence with a private guest suite offers nearly half an acre of landscaped grounds framed by sweeping views of the Verdugo Hills. Inside, the formal living room with dramatic open beam ceilings flows into the spacious dining area, creating a setting for both intimate gatherings and larger entertaining. The kitchen pairs timeless design with modern function, featuring granite countertops, a farmhouse sink, custom cabinetry, and a built in pantry. The adjoining family room invites relaxation with its fireplace, wet bar, and sliding doors that open to expansive terraces, where panoramic 180 degree vistas extend the living space outdoors.
A separate guest suite with private entrance, full kitchen, and bath offers versatility for extended family, multi generational living, or potential rental use. The first floor also includes a bedroom and bath, while the upper level is home to the primary suite, showcasing dramatic mountain and city views, abundant closet space, and a spa inspired bath with soaking tub and separate shower. Two additional bedrooms share a full bath, each offering generous storage.
Completing the home is a two car garage with built in storage and laundry area. Blending architectural charm, flexible living, and breathtaking views, this Glencrest Hills retreat presents an opportunity to experience hillside living at its most refined.
House for rent
$6,500/mo
10163 Olivia Ter, Sun Valley, CA 91352
5beds
2,855sqft
Price may not include required fees and charges.
Singlefamily
Available now
-- Pets
-- A/C
-- Laundry
-- Parking
-- Heating
What's special
Farmhouse sinkSpanish revival residenceFull kitchenTimeless designPrivate entranceSeparate guest suiteTranquil cul de sac
- 46 days
- on Zillow |
- -- |
- -- |
Travel times
Looking to buy when your lease ends?
Consider a first-time homebuyer savings account designed to grow your down payment with up to a 6% match & 3.83% APY.
Facts & features
Interior
Bedrooms & bathrooms
- Bedrooms: 5
- Bathrooms: 4
- Full bathrooms: 4
Interior area
- Total interior livable area: 2,855 sqft
Property
Parking
- Details: Contact manager
Details
- Parcel number: 2403009046
Construction
Type & style
- Home type: SingleFamily
- Property subtype: SingleFamily
Condition
- Year built: 1973
Community & HOA
Location
- Region: Sun Valley
Financial & listing details
- Lease term: Contact For Details
Price history
| Date | Event | Price |
|---|---|---|
| 8/18/2025 | Listed for rent | $6,500+8.3%$2/sqft |
Source: JohnHart Real Estate | ||
| 8/1/2025 | Listing removed | $6,000$2/sqft |
Source: Zillow Rentals | ||
| 7/9/2025 | Listed for rent | $6,000$2/sqft |
Source: Zillow Rentals | ||
| 8/30/2024 | Sold | $1,550,500-3%$543/sqft |
Source: Public Record | ||
| 8/13/2024 | Pending sale | $1,599,000$560/sqft |
Source: | ||

