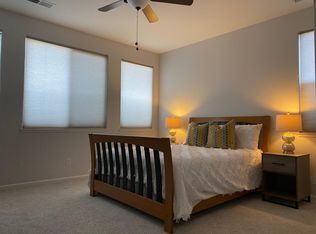Closed
$620,000
10165 Robilee Ct, Reno, NV 89521
3beds
1,593sqft
Single Family Residence
Built in 2004
10,018.8 Square Feet Lot
$624,100 Zestimate®
$389/sqft
$2,754 Estimated rent
Home value
$624,100
$568,000 - $687,000
$2,754/mo
Zestimate® history
Loading...
Owner options
Explore your selling options
What's special
Tucked away on a quiet cul-de-sac in the Double Diamond Ranch community, this adorable single-story home is perfect for families and entertainers alike. A private front entrance framed by garden beds and seasonal flowers leads you into the warm and welcoming living room featuring a cozy gas fireplace, beautiful flooring and a modern stone accent wall.
The stone detailing continues on the breakfast bar, creating a cohesive transition into the large kitchen. Here, you'll find spacious quartz countertops, a gas oven, and ample cabinetry. The dining area is located off of the kitchen with access to the back patio, making this home ideal for gatherings and everyday living.
The home offers three newly carpeted bedrooms, including a generously sized primary suite. The ensuite bathroom features double sinks, a garden tub, shower stall and a large walk-in closet. The two secondary bedrooms are thoughtfully situated on the opposite side of the home, providing privacy and space for family or guests.
Functionality meets convenience with a combined laundry and mudroom located just off the garage, offering a practical drop zone for busy households.
Step outside to your backyard sanctuary—complete with a large patio, pergola, fire pit area, hot tub, built in saucer swing, two storage sheds and a lush lawn with plenty of room for play and relaxation. Enjoy views of Mt. Rose while entertaining friends or letting the kids run free.
As a unique bonus, the sellers have engineered plans for a future expansion that includes a fourth bedroom, third bathroom and game room.
Conveniently located near numerous parks, shopping and dining, you don't want to miss out on this special home in South Reno. *****Offers will be reviewed Friday, June 6 at 7pm.
Zillow last checked: 8 hours ago
Listing updated: June 23, 2025 at 09:04pm
Listed by:
Brie Forrester S.178488 530-913-1870,
Dickson Realty - Downtown
Bought with:
Piper Schulze, S.174471
Dickson Realty - Damonte Ranch
Source: NNRMLS,MLS#: 250050956
Facts & features
Interior
Bedrooms & bathrooms
- Bedrooms: 3
- Bathrooms: 2
- Full bathrooms: 2
Heating
- Fireplace(s), Forced Air, Natural Gas
Cooling
- Central Air
Appliances
- Included: Additional Refrigerator(s), Dishwasher, Disposal, Dryer, Gas Cooktop, Gas Range, Microwave, Oven, Refrigerator, Self Cleaning Oven, Washer
- Laundry: Cabinets, Laundry Area, Laundry Room, Shelves, Washer Hookup
Features
- Ceiling Fan(s), No Interior Steps, Smart Thermostat
- Flooring: Carpet, Ceramic Tile, Laminate
- Windows: Blinds, Double Pane Windows, Drapes, Rods, Vinyl Frames, Window Coverings
- Number of fireplaces: 1
- Fireplace features: Gas Log
- Common walls with other units/homes: No Common Walls
Interior area
- Total structure area: 1,593
- Total interior livable area: 1,593 sqft
Property
Parking
- Total spaces: 2
- Parking features: Common, Garage, Garage Door Opener
- Garage spaces: 2
Features
- Levels: One
- Stories: 1
- Exterior features: Fire Pit
- Pool features: None
- Has spa: Yes
- Spa features: Above Ground, Heated
- Fencing: Back Yard
- Has view: Yes
- View description: Mountain(s)
Lot
- Size: 10,018 sqft
- Features: Cul-De-Sac, Level, Sprinklers In Front, Sprinklers In Rear
Details
- Additional structures: Shed(s)
- Parcel number: 16130412
- Zoning: PD
Construction
Type & style
- Home type: SingleFamily
- Property subtype: Single Family Residence
Materials
- Stucco
- Foundation: Slab
- Roof: Pitched,Tile
Condition
- New construction: No
- Year built: 2004
Utilities & green energy
- Sewer: Public Sewer
- Water: Public
- Utilities for property: Cable Available, Cable Connected, Electricity Available, Electricity Connected, Internet Available, Internet Connected, Natural Gas Available, Natural Gas Connected, Phone Available, Phone Connected, Sewer Available, Sewer Connected, Water Available, Water Connected, Cellular Coverage, Water Meter Installed
Community & neighborhood
Security
- Security features: Carbon Monoxide Detector(s), Keyless Entry, Smoke Detector(s)
Location
- Region: Reno
- Subdivision: Double Diamond Ranch Village 22A
HOA & financial
HOA
- Has HOA: Yes
- HOA fee: $120 quarterly
- Amenities included: Maintenance Grounds
- Association name: Double Diamond Ranch
Other
Other facts
- Listing terms: 1031 Exchange,Cash,Conventional,FHA,VA Loan
Price history
| Date | Event | Price |
|---|---|---|
| 6/23/2025 | Sold | $620,000+3.3%$389/sqft |
Source: | ||
| 6/7/2025 | Contingent | $600,000$377/sqft |
Source: | ||
| 6/5/2025 | Listed for sale | $600,000+20%$377/sqft |
Source: | ||
| 8/19/2021 | Sold | $500,000+51.5%$314/sqft |
Source: Public Record Report a problem | ||
| 2/6/2021 | Listing removed | -- |
Source: Owner Report a problem | ||
Public tax history
| Year | Property taxes | Tax assessment |
|---|---|---|
| 2025 | $3,366 +3% | $120,793 +7% |
| 2024 | $3,269 +3% | $112,876 -2.5% |
| 2023 | $3,173 +7.9% | $115,743 +23.6% |
Find assessor info on the county website
Neighborhood: Double Diamond
Nearby schools
GreatSchools rating
- 5/10Double Diamond Elementary SchoolGrades: PK-5Distance: 0.8 mi
- 6/10Kendyl Depoali Middle SchoolGrades: 6-8Distance: 1.1 mi
- 7/10Damonte Ranch High SchoolGrades: 9-12Distance: 1.4 mi
Schools provided by the listing agent
- Elementary: Double Diamond
- Middle: Depoali
- High: Damonte
Source: NNRMLS. This data may not be complete. We recommend contacting the local school district to confirm school assignments for this home.
Get a cash offer in 3 minutes
Find out how much your home could sell for in as little as 3 minutes with a no-obligation cash offer.
Estimated market value$624,100
Get a cash offer in 3 minutes
Find out how much your home could sell for in as little as 3 minutes with a no-obligation cash offer.
Estimated market value
$624,100
