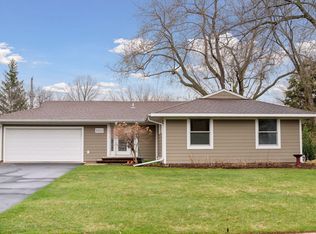Closed
$375,000
10167 99th Pl N, Maple Grove, MN 55369
3beds
1,956sqft
Single Family Residence
Built in 1969
0.26 Acres Lot
$371,300 Zestimate®
$192/sqft
$2,904 Estimated rent
Home value
$371,300
$342,000 - $401,000
$2,904/mo
Zestimate® history
Loading...
Owner options
Explore your selling options
What's special
Welcome to this wonderful three-bedroom, one-story home that I think you'll truly appreciate. This home was fully renovated in 2017, including updates to the windows, kitchen, bathrooms, furnace, and air conditioning. The roof was also replaced in 2019. The interior is light and airy, and features a private 3/4 ensuite bathroom, granite countertops in the kitchen, and stainless-steel appliances. The lower level provides fantastic additional living space, with a third bedroom, another 3/4 bathroom, and an office area complete with a closet and an egress window. It's also worth noting that by adding a wall, this area could easily become a legal fourth bedroom. The location is truly unbeatable, offering convenient commuting access and close proximity to Elm Creek Park Preserve, schools, shopping, and much more. Imagine stepping out from the kitchen onto your lovely deck and enjoying the spacious, fenced-in backyard. Welcome home!
Zillow last checked: 8 hours ago
Listing updated: August 08, 2025 at 11:07am
Listed by:
Rebecca Brown 612-940-1180,
RE/MAX Results
Bought with:
Natalie Joy Caruso
RE/MAX Results
Source: NorthstarMLS as distributed by MLS GRID,MLS#: 6736696
Facts & features
Interior
Bedrooms & bathrooms
- Bedrooms: 3
- Bathrooms: 3
- Full bathrooms: 1
- 3/4 bathrooms: 2
Bedroom 1
- Level: Main
- Area: 90 Square Feet
- Dimensions: 9x10
Bedroom 2
- Level: Main
- Area: 150 Square Feet
- Dimensions: 10x15
Bedroom 3
- Level: Lower
- Area: 131.25 Square Feet
- Dimensions: 12.5x10.5
Deck
- Level: Main
- Area: 140 Square Feet
- Dimensions: 14x10
Dining room
- Level: Main
- Area: 59.5 Square Feet
- Dimensions: 8.5x7
Family room
- Level: Lower
- Area: 264 Square Feet
- Dimensions: 12x22
Kitchen
- Level: Main
- Area: 92 Square Feet
- Dimensions: 8x11.5
Laundry
- Level: Lower
- Area: 135 Square Feet
- Dimensions: 7.5x18
Living room
- Level: Main
- Area: 228 Square Feet
- Dimensions: 12x19
Office
- Level: Lower
- Area: 120 Square Feet
- Dimensions: 12x10
Heating
- Forced Air
Cooling
- Central Air
Appliances
- Included: Dishwasher, Dryer, Microwave, Range, Refrigerator, Washer
Features
- Basement: Egress Window(s),Finished,Full
Interior area
- Total structure area: 1,956
- Total interior livable area: 1,956 sqft
- Finished area above ground: 978
- Finished area below ground: 758
Property
Parking
- Total spaces: 2
- Parking features: Attached, Asphalt, Garage Door Opener
- Attached garage spaces: 2
- Has uncovered spaces: Yes
- Details: Garage Dimensions (21x23)
Accessibility
- Accessibility features: None
Features
- Levels: One
- Stories: 1
- Patio & porch: Deck
- Fencing: Chain Link,Full
Lot
- Size: 0.26 Acres
- Dimensions: 82 x 136.37
- Features: Many Trees
Details
- Foundation area: 978
- Parcel number: 1211922120070
- Zoning description: Residential-Single Family
Construction
Type & style
- Home type: SingleFamily
- Property subtype: Single Family Residence
Materials
- Wood Siding
- Roof: Age 8 Years or Less,Asphalt
Condition
- Age of Property: 56
- New construction: No
- Year built: 1969
Utilities & green energy
- Gas: Natural Gas
- Sewer: City Sewer/Connected
- Water: City Water/Connected
Community & neighborhood
Location
- Region: Maple Grove
HOA & financial
HOA
- Has HOA: No
- Services included: Other
Price history
| Date | Event | Price |
|---|---|---|
| 8/8/2025 | Sold | $375,000+3%$192/sqft |
Source: | ||
| 6/24/2025 | Pending sale | $364,000$186/sqft |
Source: | ||
| 6/13/2025 | Listed for sale | $364,000+40.1%$186/sqft |
Source: | ||
| 9/15/2017 | Sold | $259,900$133/sqft |
Source: | ||
| 7/12/2017 | Price change | $259,900-3.7%$133/sqft |
Source: Resource Realty Group, Inc #4845581 | ||
Public tax history
| Year | Property taxes | Tax assessment |
|---|---|---|
| 2025 | $3,955 +1.7% | $347,000 +2.6% |
| 2024 | $3,888 +1.3% | $338,100 +0.4% |
| 2023 | $3,837 +17% | $336,900 -1.4% |
Find assessor info on the county website
Neighborhood: 55369
Nearby schools
GreatSchools rating
- 7/10Elm Creek Elementary SchoolGrades: PK-5Distance: 0.1 mi
- 6/10Osseo Middle SchoolGrades: 6-8Distance: 0.8 mi
- 5/10Osseo Senior High SchoolGrades: 9-12Distance: 0.9 mi
Get a cash offer in 3 minutes
Find out how much your home could sell for in as little as 3 minutes with a no-obligation cash offer.
Estimated market value
$371,300
Get a cash offer in 3 minutes
Find out how much your home could sell for in as little as 3 minutes with a no-obligation cash offer.
Estimated market value
$371,300
