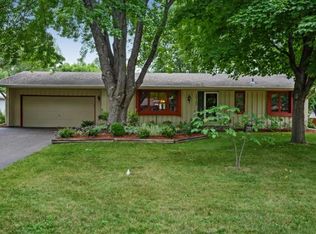Closed
$300,000
10168 Orleans Ln N, Maple Grove, MN 55369
3beds
1,546sqft
Single Family Residence
Built in 1976
0.26 Acres Lot
$341,800 Zestimate®
$194/sqft
$2,495 Estimated rent
Home value
$341,800
$325,000 - $359,000
$2,495/mo
Zestimate® history
Loading...
Owner options
Explore your selling options
What's special
Situated on a quiet street in northern Maple Grove, the location is ideal being a quick drive to several options for shopping, restaurants, and medical. The charming home is nestled in a neighborhood close to Elm Creek Park Reserve offering miles of walking/biking trails, swimming pond, playground, sledding and tubing hills. The sprawling lot has mature trees and offers several outdoor living spaces where you can relax and enjoy the back yard from the gazebo, deck, and patio. Four finished levels provide plenty of room for family and guests to live and enjoy this home. Some extra features include irrigation system, large two car garage, steel siding, storage shed, and three bedrooms on one level.
Zillow last checked: 8 hours ago
Listing updated: March 09, 2024 at 10:24pm
Listed by:
Mark T Mooney 612-309-2123,
Edina Realty, Inc.,
Jeffery C Smart 612-396-5575
Bought with:
Colleen Harlan
Keller Williams Premier Realty
Source: NorthstarMLS as distributed by MLS GRID,MLS#: 6301839
Facts & features
Interior
Bedrooms & bathrooms
- Bedrooms: 3
- Bathrooms: 1
- Full bathrooms: 1
Bedroom 1
- Level: Upper
- Area: 140 Square Feet
- Dimensions: 14 x 10
Bedroom 2
- Level: Upper
- Area: 108 Square Feet
- Dimensions: 10.8 x 10
Bedroom 3
- Level: Upper
- Area: 96.8 Square Feet
- Dimensions: 11 x 8.8
Deck
- Level: Main
- Area: 180 Square Feet
- Dimensions: 15 x 12
Dining room
- Level: Main
- Area: 90 Square Feet
- Dimensions: 10 x 9
Family room
- Level: Lower
- Area: 273 Square Feet
- Dimensions: 21 x 13
Other
- Level: Main
- Area: 88.36 Square Feet
- Dimensions: 9.4 x 9.4
Kitchen
- Level: Main
- Area: 90 Square Feet
- Dimensions: 10 x 9
Living room
- Level: Main
- Area: 213.06 Square Feet
- Dimensions: 15.9x13.4
Office
- Level: Lower
- Area: 247 Square Feet
- Dimensions: 19 x 13
Patio
- Level: Main
- Area: 180 Square Feet
- Dimensions: 18 x 10
Heating
- Forced Air
Cooling
- Central Air
Appliances
- Included: Dishwasher, Dryer, Freezer, Humidifier, Gas Water Heater, Range, Refrigerator, Washer, Water Softener Rented
Features
- Basement: Daylight,Drain Tiled,Finished,Full
- Has fireplace: No
Interior area
- Total structure area: 1,546
- Total interior livable area: 1,546 sqft
- Finished area above ground: 1,008
- Finished area below ground: 538
Property
Parking
- Total spaces: 2
- Parking features: Attached
- Attached garage spaces: 2
- Details: Garage Dimensions (24x20)
Accessibility
- Accessibility features: None
Features
- Levels: Four or More Level Split
Lot
- Size: 0.26 Acres
- Dimensions: 85 x 135
Details
- Foundation area: 1019
- Parcel number: 0111922430035
- Zoning description: Residential-Single Family
Construction
Type & style
- Home type: SingleFamily
- Property subtype: Single Family Residence
Materials
- Metal Siding
- Roof: Age Over 8 Years,Asphalt
Condition
- Age of Property: 48
- New construction: No
- Year built: 1976
Utilities & green energy
- Electric: Circuit Breakers
- Gas: Natural Gas
- Sewer: City Sewer/Connected
- Water: City Water/Connected
Community & neighborhood
Location
- Region: Maple Grove
- Subdivision: Boundary Creek 5th Add
HOA & financial
HOA
- Has HOA: No
Price history
| Date | Event | Price |
|---|---|---|
| 3/9/2023 | Sold | $300,000-4.7%$194/sqft |
Source: | ||
| 1/10/2023 | Pending sale | $314,900$204/sqft |
Source: | ||
| 10/27/2022 | Price change | $314,9000%$204/sqft |
Source: | ||
| 10/18/2022 | Price change | $315,000-4.5%$204/sqft |
Source: | ||
| 9/15/2022 | Price change | $330,000-4.3%$213/sqft |
Source: | ||
Public tax history
| Year | Property taxes | Tax assessment |
|---|---|---|
| 2025 | $3,884 +2.6% | $341,400 +2.6% |
| 2024 | $3,788 -20.1% | $332,700 +1.2% |
| 2023 | $4,739 +32.6% | $328,900 -4.7% |
Find assessor info on the county website
Neighborhood: 55369
Nearby schools
GreatSchools rating
- 7/10Elm Creek Elementary SchoolGrades: PK-5Distance: 0.5 mi
- 6/10Osseo Middle SchoolGrades: 6-8Distance: 1.2 mi
- 5/10Osseo Senior High SchoolGrades: 9-12Distance: 1.3 mi
Get a cash offer in 3 minutes
Find out how much your home could sell for in as little as 3 minutes with a no-obligation cash offer.
Estimated market value
$341,800
Get a cash offer in 3 minutes
Find out how much your home could sell for in as little as 3 minutes with a no-obligation cash offer.
Estimated market value
$341,800
