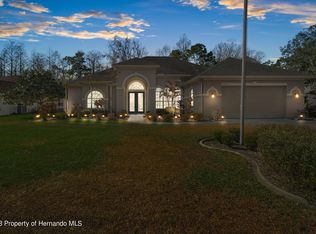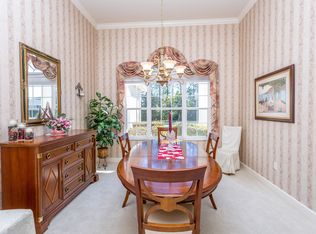Sold for $425,000 on 04/23/25
$425,000
10169 Lenox Blvd, Weeki Wachee, FL 34613
3beds
1,953sqft
Single Family Residence
Built in 1998
0.3 Acres Lot
$410,200 Zestimate®
$218/sqft
$2,584 Estimated rent
Home value
$410,200
$361,000 - $468,000
$2,584/mo
Zestimate® history
Loading...
Owner options
Explore your selling options
What's special
Welcome to your Florida Dream Home. This split floor plan, 3 bedroom 2 full bathrooms, Plus separate OFFICE/family room. Private heated pool/spa in a fully screened oversized outdoor living area that backs up to the preserve. Never having a rear neighbor or a neighbor across the street in front. Located on a Cul-de-Sac, end of the street provides no traffic, extra parking. This home is in absolutely incredible condition and
offers: 12 foot ceilings, upgraded kitchen, Quartz countertops throughout home, brush gold fixtures extra large countertop space, breakfast bar
area, eat-in kitchen with large seamless windows overlooking the pool, extra storage cabinets. Large storage closet. The master bedroom has a seating area overlooking the pool, large walk-in closet, dual sinks and separate tub in the master bathroom a separate walk-in shower. This home also has a oversized inside laundry room/sink, 2 car garage double paved driveway. Epoxy pool deck, fully screened patio for entertainment, sprinkler system ,well not being used. Clubhouse located at the end of the street. Enjoy the country club lifestyle in beautiful
Glen Lakes Estate, gated 24 hr. golf community with expansive clubhouse, 18 hole private golf course, golf pro-shop, restaurant, community pool/spa, fitness gym, tennis, pickleball, and community activities', clubs. Minutes from Pine Island beach. 1 hour from a few of the top 10 U.S.
beaches, shopping outside of gate a short ride on your golf cart. Only 45/50 minute from Tampa international airport
Zillow last checked: 10 hours ago
Listing updated: August 21, 2025 at 09:40am
Listed by:
Christina Green,
Dennis Realty & Investment Corp.
Bought with:
Gregory S Klesius, BK3297347
Gulf Coast Fishing Homes Rlty
Source: HCMLS,MLS#: 2250825
Facts & features
Interior
Bedrooms & bathrooms
- Bedrooms: 3
- Bathrooms: 2
- Full bathrooms: 2
Primary bedroom
- Level: Main
- Area: 136.8
- Dimensions: 11.4x12
Bedroom 1
- Level: Main
- Area: 155.25
- Dimensions: 11.5x13.5
Bedroom 2
- Level: Main
- Area: 121.1
- Dimensions: 10.9x11.11
Bathroom 2
- Level: Main
- Area: 43.99
- Dimensions: 5.3x8.3
Kitchen
- Level: Main
- Area: 209.55
- Dimensions: 16.5x12.7
Laundry
- Level: Main
- Area: 61.8
- Dimensions: 6x10.3
Living room
- Level: Main
- Area: 360.93
- Dimensions: 15.9x22.7
Other
- Level: Main
- Area: 113.83
- Dimensions: 9.4x12.11
Other
- Level: Main
- Area: 114.13
- Dimensions: 10.1x11.3
Other
- Level: Main
- Area: 56.88
- Dimensions: 7.9x7.2
Heating
- Central, Electric
Cooling
- Central Air
Appliances
- Included: Convection Oven, Dishwasher, Disposal, Dryer, Electric Water Heater, Microwave
Features
- Ceiling Fan(s), Open Floorplan, Master Downstairs, Split Bedrooms, Vaulted Ceiling(s), Walk-In Closet(s)
- Flooring: Carpet, Laminate, Tile, Other
- Has fireplace: No
Interior area
- Total structure area: 1,953
- Total interior livable area: 1,953 sqft
Property
Parking
- Total spaces: 2
- Parking features: Attached, Garage, Off Street
- Attached garage spaces: 2
Features
- Levels: One
- Stories: 1
- Patio & porch: Patio, Screened
- Has private pool: Yes
- Pool features: Heated, In Ground, Screen Enclosure
- Has view: Yes
- View description: Pool
Lot
- Size: 0.30 Acres
- Features: Other
Details
- Parcel number: R14 222 17 1851 0000 0170
- Zoning: PDP
- Zoning description: PUD
- Special conditions: Standard
Construction
Type & style
- Home type: SingleFamily
- Architectural style: Contemporary,Ranch
- Property subtype: Single Family Residence
- Attached to another structure: Yes
Materials
- Block, Concrete, Stucco
- Roof: Shingle
Condition
- New construction: No
- Year built: 1998
Utilities & green energy
- Sewer: Public Sewer
- Water: Public
- Utilities for property: Cable Connected, Electricity Connected, Sewer Connected, Water Connected
Community & neighborhood
Security
- Security features: Gated with Guard, Key Card Entry
Location
- Region: Weeki Wachee
- Subdivision: Glen Lakes Ph 1 Un 7d
HOA & financial
HOA
- Has HOA: Yes
- HOA fee: $590 quarterly
- Amenities included: Cable TV, Clubhouse, Elevator(s), Fitness Center, Gated, Golf Course
- Services included: Cable TV, Internet, Security
- Association name: Glen Lakes
- Second HOA fee: $151 monthly
Other
Other facts
- Listing terms: Cash,Conventional,FHA,VA Loan
- Road surface type: Paved
Price history
| Date | Event | Price |
|---|---|---|
| 4/23/2025 | Sold | $425,000-5.6%$218/sqft |
Source: | ||
| 3/26/2025 | Pending sale | $449,999$230/sqft |
Source: | ||
| 1/9/2025 | Listed for sale | $449,999+83.7%$230/sqft |
Source: | ||
| 7/14/2024 | Listing removed | $245,000-45.3%$125/sqft |
Source: | ||
| 2/7/2022 | Sold | $447,500$229/sqft |
Source: | ||
Public tax history
| Year | Property taxes | Tax assessment |
|---|---|---|
| 2024 | $3,835 -13.5% | $266,390 +0.6% |
| 2023 | $4,435 +7.8% | $264,684 +10% |
| 2022 | $4,113 +27.6% | $240,624 +36.9% |
Find assessor info on the county website
Neighborhood: North Weeki Wachee
Nearby schools
GreatSchools rating
- 5/10Winding Waters K-8Grades: PK-8Distance: 2.7 mi
- 3/10Weeki Wachee High SchoolGrades: 9-12Distance: 2.5 mi
Schools provided by the listing agent
- Elementary: Winding Waters K-8
- Middle: Fox Chapel
- High: Weeki Wachee
Source: HCMLS. This data may not be complete. We recommend contacting the local school district to confirm school assignments for this home.
Get a cash offer in 3 minutes
Find out how much your home could sell for in as little as 3 minutes with a no-obligation cash offer.
Estimated market value
$410,200
Get a cash offer in 3 minutes
Find out how much your home could sell for in as little as 3 minutes with a no-obligation cash offer.
Estimated market value
$410,200

