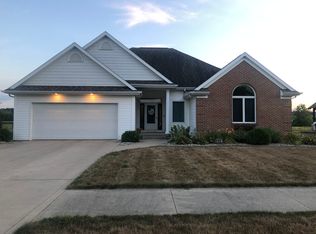Like new, gorgeous one story, 1657 sq. ft., 3bd, 2 ba with full basement on family friendly Arthur St. This home has architecturally interesting ceilings in almost every room to attract the eye. The spacious kitchen has maple cabinets and corian countertops. It is open to the living room, making for easy entertaining. The living room has a stone fireplace and floor to ceiling windows that will awe your guests. The basement includes a family room with daylight windows and 2 additional bedrooms. These rooms are drywalled and painted, but no flooring or ceiling has been installed, yet. The basement bath is plumbed and drywalled, also. Building materials will be included in sale to finish the ceiling. Attached oversize 2 car garage with shop area. Outside sprinkler system with 3 zone time. Come see soon. You will not be disappointed!
This property is off market, which means it's not currently listed for sale or rent on Zillow. This may be different from what's available on other websites or public sources.
