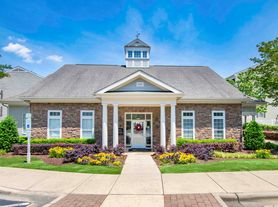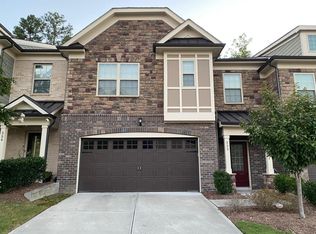5 bedrooms, 3 full bathrooms. Single Family home in Chelsea Run Subdivision in Apex.
Sparkling white kitchen w/ subway tile backsplash & stainless-steel appliances. Granite counters and tile backsplash. Gas cooktop, wall oven, microwave, dishwasher, refrigerator and disposal included. Enormous island.
Huge First floor primary suite w/ spacious bathroom and large walk-in closet Primary suite includes garden tub, tiled stall shower, dual vanities and water closet.
Two additional bedrooms and full bathroom with tub on first floor.
Kitchen opens to large dining area, living area and breakfast nook area. Open concept living at it's finest!
Living room w/ gas logs fireplace.
Two additional bedrooms connected by Jack & Jill full bathroom with tub and dual vanities on second floor.
Large loft area.
Laundry room w/ washer & dryer hook ups.
2-car attached garage.
Deck.
Approximately 2,800 sq. ft.
Lawn care included
Year Built: 2018
*Prefer NO Pets*
*This home is Owner Managed. Henry Property Management will not be managing this property after occupancy.
*Henry Property Management does NOT accept applications from outside sites.
House for rent
$2,960/mo
1017 Blackpool Ct, Apex, NC 27502
5beds
2,823sqft
Price may not include required fees and charges.
Single family residence
Available now
No pets
-- A/C
-- Laundry
-- Parking
-- Heating
What's special
Gas logs fireplaceFirst floor primary suiteLarge loft areaTiled stall showerGranite countersEnormous islandLaundry room
- 4 days
- on Zillow |
- -- |
- -- |
Travel times
Renting now? Get $1,000 closer to owning
Unlock a $400 renter bonus, plus up to a $600 savings match when you open a Foyer+ account.
Offers by Foyer; terms for both apply. Details on landing page.
Facts & features
Interior
Bedrooms & bathrooms
- Bedrooms: 5
- Bathrooms: 3
- Full bathrooms: 3
Features
- Walk In Closet
Interior area
- Total interior livable area: 2,823 sqft
Property
Parking
- Details: Contact manager
Features
- Exterior features: Lawn Care included in rent, Walk In Closet
Details
- Parcel number: 0732055985
Construction
Type & style
- Home type: SingleFamily
- Property subtype: Single Family Residence
Community & HOA
Location
- Region: Apex
Financial & listing details
- Lease term: Contact For Details
Price history
| Date | Event | Price |
|---|---|---|
| 9/30/2025 | Listed for rent | $2,960$1/sqft |
Source: Zillow Rentals | ||
| 9/29/2025 | Listing removed | $2,960$1/sqft |
Source: Zillow Rentals | ||
| 9/26/2025 | Price change | $2,960+2.2%$1/sqft |
Source: Zillow Rentals | ||
| 9/25/2025 | Listing removed | $749,000$265/sqft |
Source: | ||
| 9/3/2025 | Price change | $749,000-1.3%$265/sqft |
Source: | ||

