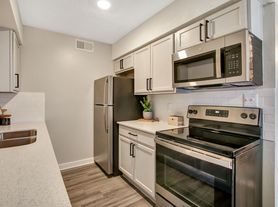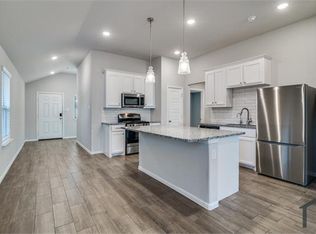NEW CONSTRUCTION RENTAL. Enjoy this modern farmhouse. This stunning home features a grand entry with white oak beams and designer lighting, leading to an open-concept layout ideal for modern living. The bright living area boasts a vaulted ceiling, while the kitchen impresses with sleek finishes and elegant accents. Offering 4 spacious bedrooms and custom bathrooms with elevated details, every space reflects style and comfort. Enjoy the large front and backyard, perfect for outdoor living. Conveniently located just off the highway, with quick access to shopping, dining, and major conveniences. Don't miss this opportunity schedule your private showing today!
Renter is responsible for all utilities, mowing the lawn, and replacing the air filter every 30-90 days.
House for rent
Accepts Zillow applications
$3,000/mo
1017 Cedarcrest Dr, Mesquite, TX 75149
4beds
1,973sqft
Price may not include required fees and charges.
Single family residence
Available now
No pets
Central air
Hookups laundry
Attached garage parking
Forced air
What's special
Sleek finishesElegant accentsLarge front and backyardVaulted ceilingOpen-concept layout
- 14 days |
- -- |
- -- |
Travel times
Facts & features
Interior
Bedrooms & bathrooms
- Bedrooms: 4
- Bathrooms: 3
- Full bathrooms: 2
- 1/2 bathrooms: 1
Heating
- Forced Air
Cooling
- Central Air
Appliances
- Included: Dishwasher, Oven, WD Hookup
- Laundry: Hookups
Features
- WD Hookup
Interior area
- Total interior livable area: 1,973 sqft
Property
Parking
- Parking features: Attached
- Has attached garage: Yes
- Details: Contact manager
Features
- Exterior features: Heating system: Forced Air, No Utilities included in rent
Details
- Parcel number: 38180800010010000
Construction
Type & style
- Home type: SingleFamily
- Property subtype: Single Family Residence
Community & HOA
Location
- Region: Mesquite
Financial & listing details
- Lease term: 1 Year
Price history
| Date | Event | Price |
|---|---|---|
| 10/14/2025 | Listed for rent | $3,000$2/sqft |
Source: Zillow Rentals | ||
| 10/6/2025 | Sold | -- |
Source: NTREIS #21034056 | ||
| 9/18/2025 | Pending sale | $399,900$203/sqft |
Source: NTREIS #21034056 | ||
| 9/10/2025 | Contingent | $399,900$203/sqft |
Source: NTREIS #21034056 | ||
| 8/16/2025 | Listed for sale | $399,900$203/sqft |
Source: NTREIS #21034056 | ||

