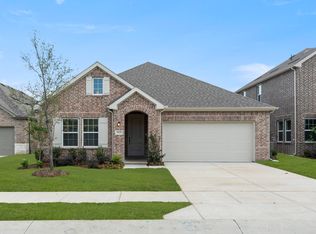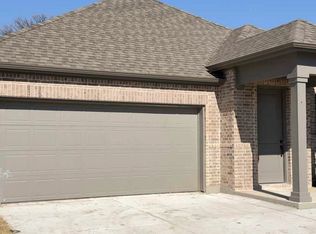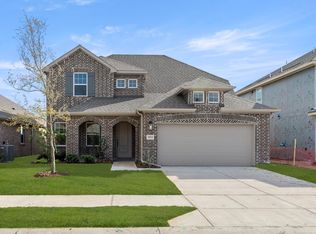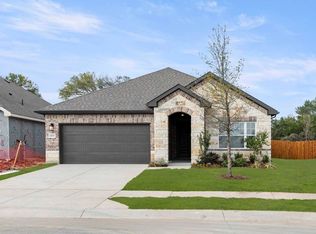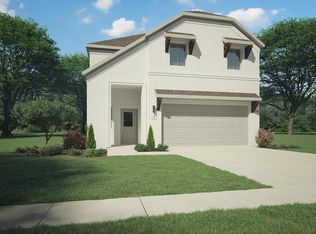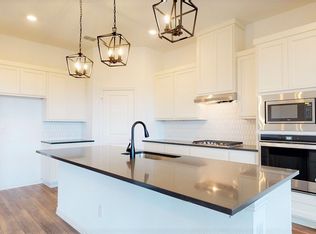MLS# 21059221 - Built by Ashton Woods Homes - Ready Now! ~ New one-story home by Ashton Woods located in Princeton, TX featuring the Milan Collection showcasing cool grays and contemporary finishes. An open foyer leads to a secluded secondary bedroom, ideal for guests and an expansive flex room that may be used as a secluded home office or formal dining room. Abundant kitchen countertops and storage space make up most of this chef-inspired kitchen with an eat-in island, stainless steel appliances, and a walk-in pantry. The kitchen faces the open dining area and family room which all overlook the covered patio. The private primary suite features dual sink vanities, a spacious walk-in shower, a luxurious garden tub and an ample walk-in closet. Two secondary bedrooms are ideally separated by an additional open flex space! Ashton Woods features many upgrades and options included in every home such as: a landscaping package and sprinkler system, energy efficient HVAC, dual pane energy efficient windows, and much more.
Pending
Price cut: $10K (11/4)
$350,000
1017 Colgate Cir, Princeton, TX 75407
4beds
2,252sqft
Est.:
Single Family Residence
Built in 2023
5,749.92 Square Feet Lot
$345,700 Zestimate®
$155/sqft
$33/mo HOA
What's special
Stainless steel appliancesFamily roomOpen dining areaCovered patioEat-in islandAmple walk-in closetSpacious walk-in shower
- 94 days |
- 33 |
- 2 |
Zillow last checked: 8 hours ago
Listing updated: December 08, 2025 at 07:15am
Listed by:
Ben Caballero 888-872-6006,
HomesUSA.com 888-872-6006
Source: NTREIS,MLS#: 21059221
Facts & features
Interior
Bedrooms & bathrooms
- Bedrooms: 4
- Bathrooms: 3
- Full bathrooms: 3
Primary bedroom
- Features: Dual Sinks, Separate Shower, Walk-In Closet(s)
- Level: First
- Dimensions: 14 x 15
Bedroom
- Level: First
- Dimensions: 11 x 10
Bedroom
- Level: First
- Dimensions: 11 x 13
Bedroom
- Level: First
- Dimensions: 10 x 10
Dining room
- Level: First
- Dimensions: 18 x 7
Kitchen
- Features: Built-in Features, Eat-in Kitchen, Stone Counters, Walk-In Pantry
- Level: First
- Dimensions: 17 x 9
Living room
- Level: First
- Dimensions: 17 x 15
Media room
- Level: First
- Dimensions: 12 x 10
Office
- Level: First
- Dimensions: 12 x 10
Utility room
- Level: First
- Dimensions: 8 x 6
Heating
- Central, Electric, ENERGY STAR/ACCA RSI Qualified Installation, ENERGY STAR Qualified Equipment, Fireplace(s), Humidity Control, Zoned
Cooling
- Central Air, Ceiling Fan(s), Electric, ENERGY STAR Qualified Equipment, Zoned
Appliances
- Included: Convection Oven, Dishwasher, Electric Cooktop, Electric Oven, Electric Range, Electric Water Heater, Disposal, Vented Exhaust Fan
- Laundry: Washer Hookup, Electric Dryer Hookup
Features
- Decorative/Designer Lighting Fixtures, Double Vanity, Eat-in Kitchen, High Speed Internet, Kitchen Island, Loft, Open Floorplan, Pantry, Smart Home, Cable TV, Vaulted Ceiling(s), Walk-In Closet(s), Wired for Sound, Air Filtration
- Flooring: Carpet, Ceramic Tile, Luxury Vinyl Plank, Other
- Has basement: No
- Number of fireplaces: 1
- Fireplace features: Electric, Insert
Interior area
- Total interior livable area: 2,252 sqft
Video & virtual tour
Property
Parking
- Total spaces: 2
- Parking features: Door-Multi, Door-Single, Garage Faces Front, Garage, Garage Door Opener
- Attached garage spaces: 2
Features
- Levels: One
- Stories: 1
- Patio & porch: Covered
- Exterior features: Lighting, Private Yard, Rain Gutters
- Pool features: None, Community
- Fencing: Back Yard,Fenced,Full,Gate,High Fence,Wood
- Has view: Yes
- View description: Park/Greenbelt
Lot
- Size: 5,749.92 Square Feet
- Dimensions: 50 x 115
- Features: Back Yard, Corner Lot, Cul-De-Sac, Greenbelt, Interior Lot, Lawn, Landscaped, Subdivision, Sprinkler System
Details
- Parcel number: R1326100J01101
- Other equipment: Air Purifier
Construction
Type & style
- Home type: SingleFamily
- Architectural style: Craftsman,Traditional,Detached
- Property subtype: Single Family Residence
Materials
- Brick, Rock, Stone
- Foundation: Slab
- Roof: Composition
Condition
- Year built: 2023
Utilities & green energy
- Sewer: Public Sewer
- Water: Public
- Utilities for property: Sewer Available, Separate Meters, Underground Utilities, Water Available, Cable Available
Green energy
- Energy efficient items: Appliances, Construction, Doors, HVAC, Insulation, Lighting, Rain/Freeze Sensors, Thermostat, Water Heater, Windows
- Indoor air quality: Filtration, Ventilation
- Water conservation: Water-Smart Landscaping
Community & HOA
Community
- Features: Fenced Yard, Playground, Park, Pool, Trails/Paths, Community Mailbox, Curbs, Sidewalks
- Security: Prewired, Carbon Monoxide Detector(s), Smoke Detector(s), Security Lights
- Subdivision: Monticello Park
HOA
- Has HOA: Yes
- Services included: All Facilities, Association Management, Maintenance Grounds, Maintenance Structure
- HOA fee: $400 annually
- HOA name: Vision Communities Management
- HOA phone: 972-612-2303
Location
- Region: Princeton
Financial & listing details
- Price per square foot: $155/sqft
- Tax assessed value: $63,000
- Date on market: 9/12/2025
- Cumulative days on market: 65 days
Estimated market value
$345,700
$328,000 - $363,000
Not available
Price history
Price history
| Date | Event | Price |
|---|---|---|
| 12/8/2025 | Pending sale | $350,000$155/sqft |
Source: NTREIS #21059221 Report a problem | ||
| 12/6/2025 | Listed for sale | $350,000$155/sqft |
Source: NTREIS #21059221 Report a problem | ||
| 11/8/2025 | Pending sale | $350,000$155/sqft |
Source: NTREIS #21059221 Report a problem | ||
| 11/4/2025 | Price change | $350,000-2.8%$155/sqft |
Source: | ||
| 10/28/2025 | Price change | $360,000-0.7%$160/sqft |
Source: | ||
Public tax history
Public tax history
| Year | Property taxes | Tax assessment |
|---|---|---|
| 2025 | -- | $63,000 |
| 2024 | $1,213 | $63,000 |
Find assessor info on the county website
BuyAbility℠ payment
Est. payment
$2,280/mo
Principal & interest
$1701
Property taxes
$423
Other costs
$156
Climate risks
Neighborhood: 75407
Nearby schools
GreatSchools rating
- 4/10Godwin Elementary SchoolGrades: PK-5Distance: 0.7 mi
- 8/10Southard MiddleGrades: 6-8Distance: 1 mi
- 6/10Princeton High SchoolGrades: 9-12Distance: 1.4 mi
Schools provided by the listing agent
- Elementary: Lacy
- Middle: Southard
- District: Princeton ISD
Source: NTREIS. This data may not be complete. We recommend contacting the local school district to confirm school assignments for this home.
- Loading
