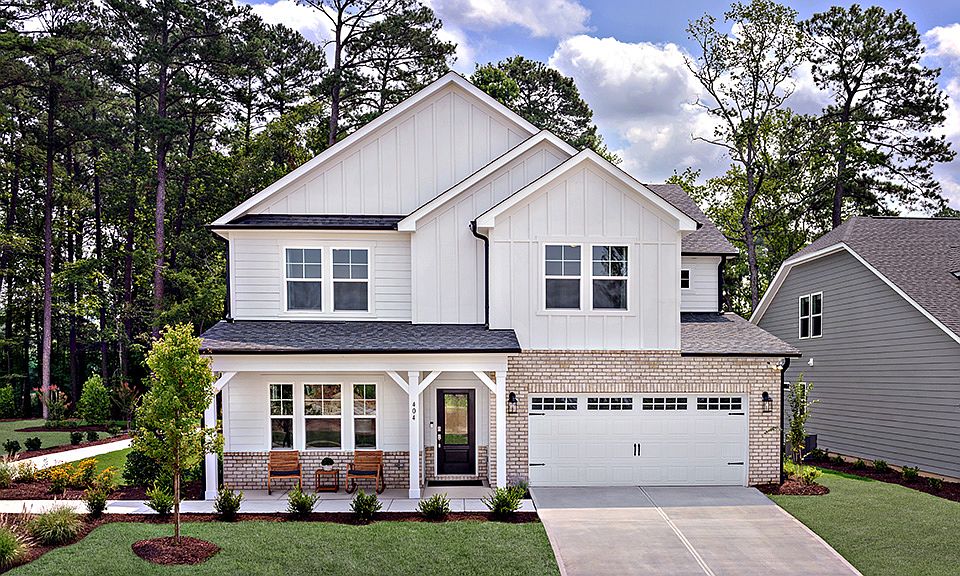What's Special: Best Seller | 1st Floor Guest Suite | Wooded View - New Construction - Ready Now! Built by America's Most Trusted Homebuilder. Welcome to the Wayland at 1017 Dillon Lake Drive in Silverstone! This two-story home is filled with natural light and designed for everyday comfort and easy entertaining. Off the foyer, a guest suite provides flexibility for visitors or a home office. The open-concept layout blends the dining room and great room, surrounded by windows, with the casual dining space and gourmet kitchen. A walk-in pantry, powder bath, and 2-car garage with extra storage round out the main level. Upstairs, enjoy a versatile loft, laundry room, and three secondary bedrooms. A spacious primary suite with two walk-in closets, a dual sink vanity, a private water closet, and a large shower with built-in seat. Life in Knightdale is vibrant, with favorites like Food Truck Thursdays, Movie Night Series, and the festive Holiday Fair. Local parks, farmers markets, and trendy restaurants add charm, and I-540 is just around the corner for easy commuting. Additional highlights include: a first floor guest suite with an attached bathroom, a tray ceiling in the dining room, gourmet kitchen, fireplace in the great room, covered back patio, a bench at the garage entry, tankless water heater, large walk-in shower in the primary bathroom, jack and jill bath added upstairs, and an additional sink in the secondary bath upstairs. MLS#10102242
New construction
Special offer
$599,999
1017 Dillon Lake Dr, Knightdale, NC 27545
5beds
3,550sqft
Est.:
Single Family Residence, Residential
Built in 2025
9,147.6 Square Feet Lot
$-- Zestimate®
$169/sqft
$60/mo HOA
What's special
Natural lightGourmet kitchenWalk-in pantrySpacious primary suiteCasual dining spaceCovered back patio
- 176 days |
- 279 |
- 18 |
Zillow last checked: 8 hours ago
Listing updated: December 02, 2025 at 05:24pm
Listed by:
Nate Jenkins 919-795-8070,
Taylor Morrison of Carolinas,,
Jarita Ebonie Crump 919-302-3124,
Taylor Morrison of Carolinas,
Source: Doorify MLS,MLS#: 10102242
Travel times
Schedule tour
Select your preferred tour type — either in-person or real-time video tour — then discuss available options with the builder representative you're connected with.
Open houses
Facts & features
Interior
Bedrooms & bathrooms
- Bedrooms: 5
- Bathrooms: 5
- Full bathrooms: 4
- 1/2 bathrooms: 1
Heating
- Fireplace(s), Heat Pump, Zoned
Cooling
- Central Air, Electric, Zoned
Appliances
- Included: Convection Oven, Dishwasher, Electric Water Heater, Gas Cooktop, Microwave, Plumbed For Ice Maker, Range Hood
- Laundry: Laundry Room, Upper Level
Features
- Bathtub/Shower Combination, Kitchen Island, Quartz Counters, Walk-In Closet(s)
- Flooring: Carpet, Laminate, Tile
- Windows: Insulated Windows
- Has fireplace: No
Interior area
- Total structure area: 3,550
- Total interior livable area: 3,550 sqft
- Finished area above ground: 3,550
- Finished area below ground: 0
Property
Parking
- Total spaces: 4
- Parking features: Driveway, Garage, Garage Door Opener, Garage Faces Front
- Attached garage spaces: 2
- Uncovered spaces: 2
Features
- Levels: Two
- Stories: 2
- Patio & porch: Patio
- Exterior features: Rain Gutters
- Pool features: Community
- Spa features: None
- Fencing: None
- Has view: Yes
Lot
- Size: 9,147.6 Square Feet
- Features: Landscaped
Details
- Additional structures: None
- Parcel number: 357
- Special conditions: Standard
Construction
Type & style
- Home type: SingleFamily
- Architectural style: Traditional
- Property subtype: Single Family Residence, Residential
Materials
- Fiber Cement, Stone
- Foundation: Slab
- Roof: Shingle
Condition
- New construction: Yes
- Year built: 2025
- Major remodel year: 2025
Details
- Builder name: Taylor Morrison
Utilities & green energy
- Sewer: Public Sewer
- Water: Public
- Utilities for property: Natural Gas Available, Sewer Available, Underground Utilities
Community & HOA
Community
- Features: Clubhouse, Playground, Pool, Other
- Subdivision: Silverstone Traditional
HOA
- Has HOA: Yes
- Amenities included: Clubhouse, Dog Park, Playground, Pool, Trail(s), Other
- Services included: Storm Water Maintenance
- HOA fee: $720 annually
Location
- Region: Knightdale
Financial & listing details
- Price per square foot: $169/sqft
- Tax assessed value: $90,000
- Annual tax amount: $861
- Date on market: 6/11/2025
About the community
PoolPlaygroundTrailsClubhouse
In Knightdale, life simmers with a vibrant energy. This community will feature a clubhouse, pool, playground, dog park, walking trails, butterfly garden and open spaces. Planned for multiple home collections, Silverstone Traditional is perfect for anyone seeking a comfortable living space in a beautiful, historical town. Silverstone Traditional: 2 story with up to 6 beds, 4.5 baths and 3,689 square feetSilverstone Terraces: 2-story with up to 5 beds, 5.5 baths, and 3,080 square feetSilverstone Townes: 3-story with up to 4 beds, 3.5 baths and 2,105 square feet

457 Rowe Way, Knightdale, NC 27545
Conventional 30-Year Fixed Rate 4.99% / 5.07% APR
Limited-time reduced rate available now in the Raleigh area when using Taylor Morrison Home Funding, Inc.Source: Taylor Morrison
