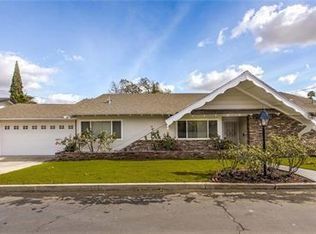Sold for $1,149,500 on 12/15/23
Listing Provided by:
Daniel Slater DRE #00815061 danslater@danslater.com,
Orange Realty, Inc.
Bought with: Nakoma Realty Company
$1,149,500
1017 E Walnut Ave, Orange, CA 92867
3beds
2,242sqft
Single Family Residence
Built in 1964
10,152 Square Feet Lot
$1,428,800 Zestimate®
$513/sqft
$4,744 Estimated rent
Home value
$1,428,800
$1.34M - $1.53M
$4,744/mo
Zestimate® history
Loading...
Owner options
Explore your selling options
What's special
This WELL KEPT, SINGLE STORY HOME has been lovingly maintained by long-time owners. It’s located on a QUIET, PRIVATE CUL-DE-SAC STREET just outside the NATIONAL REGISTER HISTORIC DISTRICT! It does not front onto Walnut Street. This attractive home boasts WOOD FLOORING and CUSTOM LIGHTING throughout most of the living areas. The floor plan includes a SEPARATE LIVING ROOM, large FORMAL DINING ROOM, a SPACIOUS BEAUTIFULLY REMODELED KITCHEN, WONDERFUL, SEPARATE FAMILY ROOM with WOOD BURNING FIREPLACE and built-ins, an impressive MASTER SUITE and bath with large shower and loads of closet space, 3 COMPLETELY REMODELED BATHROOMS, a nice-sized “game room/exercise room,” SEPARATE INDOOR LAUNDRY ROOM and direct access to the 2-car garage. And in addition to the front yard patio, the nicely kept and low maintenance rear yard is a quiet and private retreat. It’s a short walk to all schools from K-12th grade (as well as several private schools), the fantastic Plaza with all it has to offer and many local conveniences!
Zillow last checked: 8 hours ago
Listing updated: December 15, 2023 at 08:33pm
Listing Provided by:
Daniel Slater DRE #00815061 danslater@danslater.com,
Orange Realty, Inc.
Bought with:
Abraham Lee, DRE #01916988
Nakoma Realty Company
Source: CRMLS,MLS#: PW23202207 Originating MLS: California Regional MLS
Originating MLS: California Regional MLS
Facts & features
Interior
Bedrooms & bathrooms
- Bedrooms: 3
- Bathrooms: 3
- Full bathrooms: 1
- 3/4 bathrooms: 2
- Main level bathrooms: 3
- Main level bedrooms: 3
Heating
- Central
Cooling
- Central Air
Appliances
- Included: Dishwasher, Gas Cooktop, Disposal, Microwave, Refrigerator
- Laundry: Gas Dryer Hookup, Laundry Room
Features
- Breakfast Bar, Built-in Features, Ceiling Fan(s), Separate/Formal Dining Room, Pantry, Recessed Lighting
- Flooring: Carpet, Tile, Wood
- Has fireplace: Yes
- Fireplace features: Family Room, Gas, Raised Hearth, Wood Burning
- Common walls with other units/homes: No Common Walls
Interior area
- Total interior livable area: 2,242 sqft
Property
Parking
- Total spaces: 2
- Parking features: Garage
- Attached garage spaces: 2
Features
- Levels: One
- Stories: 1
- Entry location: Ground w/steps
- Patio & porch: Rear Porch
- Pool features: None
- Spa features: None
- Fencing: Block,Vinyl
- Has view: Yes
- View description: None
Lot
- Size: 10,152 sqft
- Features: Cul-De-Sac
Details
- Parcel number: 38621217
- Zoning: R-1
- Special conditions: Standard
Construction
Type & style
- Home type: SingleFamily
- Architectural style: Traditional
- Property subtype: Single Family Residence
Materials
- Frame, Stucco
- Roof: Composition
Condition
- New construction: No
- Year built: 1964
Utilities & green energy
- Sewer: Public Sewer
- Water: Public
Community & neighborhood
Community
- Community features: Street Lights
Location
- Region: Orange
- Subdivision: ,Unknown
Other
Other facts
- Listing terms: Cash,Conventional,FHA
Price history
| Date | Event | Price |
|---|---|---|
| 12/15/2023 | Sold | $1,149,500-2.2%$513/sqft |
Source: | ||
| 12/4/2023 | Pending sale | $1,175,000$524/sqft |
Source: | ||
| 11/13/2023 | Contingent | $1,175,000$524/sqft |
Source: | ||
| 10/30/2023 | Listed for sale | $1,175,000$524/sqft |
Source: | ||
Public tax history
| Year | Property taxes | Tax assessment |
|---|---|---|
| 2025 | -- | $1,172,490 +2% |
| 2024 | $12,593 +328.5% | $1,149,500 +360.6% |
| 2023 | $2,939 +2.1% | $249,566 +2% |
Find assessor info on the county website
Neighborhood: 92867
Nearby schools
GreatSchools rating
- 5/10Cambridge Elementary SchoolGrades: K-6Distance: 0.2 mi
- 6/10Yorba Middle SchoolGrades: 6-8Distance: 0.4 mi
- 4/10Orange High SchoolGrades: 9-12Distance: 0.2 mi
Get a cash offer in 3 minutes
Find out how much your home could sell for in as little as 3 minutes with a no-obligation cash offer.
Estimated market value
$1,428,800
Get a cash offer in 3 minutes
Find out how much your home could sell for in as little as 3 minutes with a no-obligation cash offer.
Estimated market value
$1,428,800
