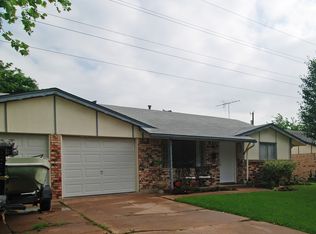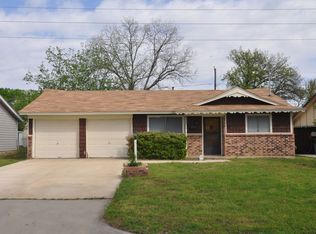Sold on 10/23/25
Price Unknown
1017 Easy St, Grapevine, TX 76051
3beds
1,499sqft
Single Family Residence
Built in 1965
7,535.88 Square Feet Lot
$356,400 Zestimate®
$--/sqft
$2,331 Estimated rent
Home value
$356,400
$339,000 - $374,000
$2,331/mo
Zestimate® history
Loading...
Owner options
Explore your selling options
What's special
Welcome to your dream home in the heart of Grapevine! This meticulously maintained, spacious residence stands out as one of the largest in the neighborhood, offering an impressive blend of modern updates and timeless comfort. Every detail has been thoughtfully upgraded, from the energy-efficient windows to the stylish new flooring and a recently replaced roof, ensuring peace of mind for years to come.
Step inside to discover an expansive layout featuring two generously sized living rooms, perfect for entertaining or relaxing with family. Location is everything, and this home delivers amazing access to the vibrant downtown Grapevine Main Street!
This home is move in ready, and designed to impress. Schedule your showing today and experience the perfect blend of modern updates and spacious living with unbeatable access to historic Main Street and the freeway.
Zillow last checked: 8 hours ago
Listing updated: October 23, 2025 at 02:39pm
Listed by:
Matt Rowntree 0601081 214-384-7522,
Grandmarq Real Estate Services 214-384-7522
Bought with:
Bryan Davis
Keller Williams Central
Source: NTREIS,MLS#: 21019853
Facts & features
Interior
Bedrooms & bathrooms
- Bedrooms: 3
- Bathrooms: 2
- Full bathrooms: 2
Primary bedroom
- Level: First
- Dimensions: 15 x 12
Bedroom
- Level: First
- Dimensions: 13 x 11
Bedroom
- Level: First
- Dimensions: 12 x 10
Dining room
- Level: First
- Dimensions: 10 x 12
Family room
- Level: First
- Dimensions: 20 x 18
Living room
- Level: First
- Dimensions: 20 x 15
Heating
- Central, Natural Gas
Cooling
- Central Air
Appliances
- Included: Some Gas Appliances, Dishwasher, Electric Water Heater, Disposal, Gas Range, Microwave, Plumbed For Gas
- Laundry: Washer Hookup, Dryer Hookup, ElectricDryer Hookup
Features
- Built-in Features, Eat-in Kitchen, Granite Counters, Open Floorplan, Other
- Flooring: Carpet, Laminate, Tile
- Has basement: No
- Has fireplace: No
Interior area
- Total interior livable area: 1,499 sqft
Property
Parking
- Total spaces: 2
- Parking features: Garage Faces Front, Garage, Garage Door Opener
- Attached garage spaces: 2
Features
- Levels: One
- Stories: 1
- Pool features: None
- Fencing: Wood
Lot
- Size: 7,535 sqft
- Features: Interior Lot, Landscaped, Few Trees
Details
- Parcel number: 03051676
Construction
Type & style
- Home type: SingleFamily
- Architectural style: Traditional,Detached
- Property subtype: Single Family Residence
Materials
- Brick, Fiber Cement
- Foundation: Slab
- Roof: Composition
Condition
- Year built: 1965
Utilities & green energy
- Sewer: Public Sewer
- Water: Public
- Utilities for property: Natural Gas Available, Sewer Available, Separate Meters, Water Available
Green energy
- Energy efficient items: Insulation
Community & neighborhood
Location
- Region: Grapevine
- Subdivision: Sunshine Harbor Add
Other
Other facts
- Listing terms: Cash,Conventional,FHA,VA Loan
Price history
| Date | Event | Price |
|---|---|---|
| 10/23/2025 | Sold | -- |
Source: NTREIS #21019853 | ||
| 10/5/2025 | Pending sale | $369,900$247/sqft |
Source: NTREIS #21019853 | ||
| 10/1/2025 | Contingent | $369,900$247/sqft |
Source: NTREIS #21019853 | ||
| 9/18/2025 | Price change | $369,900-2.6%$247/sqft |
Source: NTREIS #21019853 | ||
| 9/4/2025 | Price change | $379,900-2.6%$253/sqft |
Source: NTREIS #21019853 | ||
Public tax history
| Year | Property taxes | Tax assessment |
|---|---|---|
| 2024 | $965 -16% | $200,000 -12.7% |
| 2023 | $1,148 +21.3% | $229,004 +40% |
| 2022 | $946 -12.1% | $163,537 -11.3% |
Find assessor info on the county website
Neighborhood: Sunshine Harbor
Nearby schools
GreatSchools rating
- 6/10Cannon Elementary SchoolGrades: PK-5Distance: 1.5 mi
- 6/10Grapevine Middle SchoolGrades: 6-8Distance: 1.4 mi
- 7/10Colleyville Heritage High SchoolGrades: 9-12Distance: 4 mi
Schools provided by the listing agent
- Elementary: Cannon
- Middle: Grapevine
- High: Colleyville Heritage
- District: Grapevine-Colleyville ISD
Source: NTREIS. This data may not be complete. We recommend contacting the local school district to confirm school assignments for this home.
Get a cash offer in 3 minutes
Find out how much your home could sell for in as little as 3 minutes with a no-obligation cash offer.
Estimated market value
$356,400
Get a cash offer in 3 minutes
Find out how much your home could sell for in as little as 3 minutes with a no-obligation cash offer.
Estimated market value
$356,400

