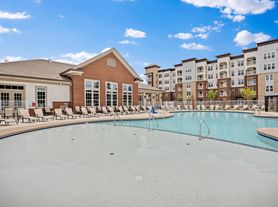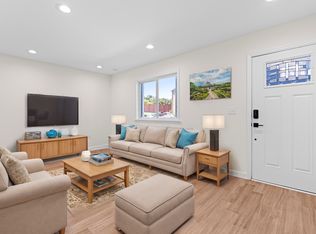RIGHT NEXT TO RTP and 1 month free with 24-month lease! Open concept 3 Bed 2.5 Bath Marin floor plan town home built by coveted home builder, Ashton Woods. This home has engineered wood floors throughout the first floor, granite counter tops, tile backsplash, tiled owner's shower w/bench, upgraded carpet pad. cat-5 connections in living and loft areas. Premium stainless steel appliances with gas range! Massive walk in-closet in the owner's retreat. This community is loaded! Outdoor and Indoor Pool w/handicap access to both. Billiards/Ping-Pong Room. Loaded Fitness Center. Gorgeous Clubhouse, Dog Park, Playground, Soccer Field, Tennis and Basketball Courts! Pet friendly subject to pet restrictions and pet fees, no cats. Landscaping is managed by the HOA! Listing Provided by The Abshure Realty Group, an Equal Housing Opportunity Provider.
Ellis Crossing features a wide variety of community amenities such as Outdoor and Indoor Pool w/handicap access to both. Billiards/Ping-Pong Room. Loaded Fitness Center. Gorgeous Clubhouse. Dog Park. Playground. Soccer Field. Basketball and Tennis Courts
Townhouse for rent
$1,900/mo
1017 Fitchie Pl, Durham, NC 27703
3beds
1,850sqft
Price may not include required fees and charges.
Townhouse
Available now
Cats, dogs OK
Air conditioner
Garage parking
What's special
Outdoor and indoor poolEngineered wood floorsGranite counter topsGas rangeUpgraded carpet padTile backsplashMassive walk in-closet
- 79 days |
- -- |
- -- |
Travel times
Looking to buy when your lease ends?
Consider a first-time homebuyer savings account designed to grow your down payment with up to a 6% match & a competitive APY.
Facts & features
Interior
Bedrooms & bathrooms
- Bedrooms: 3
- Bathrooms: 3
- Full bathrooms: 2
- 1/2 bathrooms: 1
Cooling
- Air Conditioner
Appliances
- Included: Dishwasher, Microwave, Range, Refrigerator, WD Hookup
Features
- WD Hookup, Walk-In Closet(s)
- Flooring: Hardwood
Interior area
- Total interior livable area: 1,850 sqft
Property
Parking
- Parking features: Garage
- Has garage: Yes
- Details: Contact manager
Features
- Exterior features: Balcony, High-speed Internet Ready, Pet friendly, Sundeck
Details
- Parcel number: 222448
Construction
Type & style
- Home type: Townhouse
- Property subtype: Townhouse
Condition
- Year built: 2019
Utilities & green energy
- Utilities for property: Cable Available
Building
Management
- Pets allowed: Yes
Community & HOA
Location
- Region: Durham
Financial & listing details
- Lease term: Minimum 12 Months.
Price history
| Date | Event | Price |
|---|---|---|
| 10/31/2025 | Price change | $1,900-3.8%$1/sqft |
Source: Zillow Rentals | ||
| 9/29/2025 | Price change | $1,975-3.7%$1/sqft |
Source: Zillow Rentals | ||
| 9/2/2025 | Listed for rent | $2,050+24.2%$1/sqft |
Source: Zillow Rentals | ||
| 9/4/2020 | Listing removed | $1,650$1/sqft |
Source: The Abshure Realty Group | ||
| 7/22/2020 | Sold | $246,000-8.2%$133/sqft |
Source: Public Record | ||

