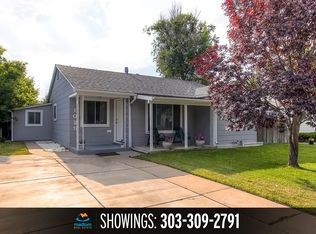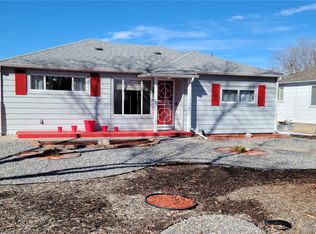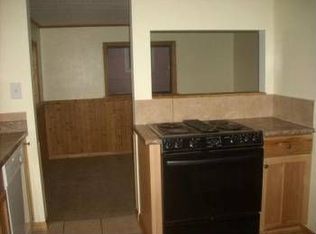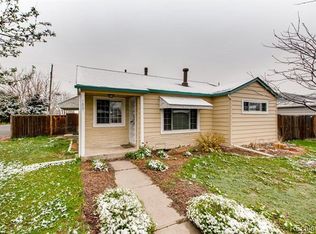Sold for $430,000 on 08/19/25
$430,000
1017 Florence Street, Aurora, CO 80010
4beds
1,420sqft
Single Family Residence
Built in 1951
7,013 Square Feet Lot
$423,900 Zestimate®
$303/sqft
$2,510 Estimated rent
Home value
$423,900
$398,000 - $454,000
$2,510/mo
Zestimate® history
Loading...
Owner options
Explore your selling options
What's special
Contract fell!! - Here's your second chance!! Beautifully remodeled ranch with full basement available for a move-in now!
All new everything: upgraded flooring throughout, stainless steel appliances, interior and exterior paint, top-of-the-line kitchen with soft-close features, granite counters and gorgeous backsplash, doors/trim, fixtures and hardware, roof, and more! Brand new sewer line! This home features a large fenced-in backyard with a new 6-foot privacy fence. Walking distance to parks, Aurora Community College, public transportation and just a short drive to Big Bear Ice Arena, Golf course, and Stanley marketplace!
Zillow last checked: 8 hours ago
Listing updated: August 19, 2025 at 07:00pm
Listed by:
Serena Pisano aurorashortsales@gmail.com,
People's Real Estate Service
Bought with:
Nancy Miramontes, 100090224
Megastar Realty
Source: REcolorado,MLS#: 5131905
Facts & features
Interior
Bedrooms & bathrooms
- Bedrooms: 4
- Bathrooms: 2
- Full bathrooms: 1
- 3/4 bathrooms: 1
- Main level bathrooms: 1
- Main level bedrooms: 2
Bedroom
- Description: New Floor And Paint
- Level: Main
Bedroom
- Description: Conforming
- Level: Basement
Bedroom
- Description: Non-Conforming Room
- Level: Basement
Bedroom
- Description: New Floor And Paint
- Level: Main
Bathroom
- Description: Remodeled
- Level: Basement
Bathroom
- Description: Remodeled
- Level: Main
Family room
- Description: New Floor And Paint
- Level: Main
Kitchen
- Description: Stainless Steel Appliances
- Level: Main
Laundry
- Description: Unfinished
- Level: Basement
Living room
- Description: Entertainment Area
- Level: Basement
Heating
- Forced Air
Cooling
- None
Appliances
- Included: Dishwasher, Disposal, Microwave, Oven, Range, Refrigerator
- Laundry: In Unit
Features
- Flooring: Laminate
- Basement: Full
Interior area
- Total structure area: 1,420
- Total interior livable area: 1,420 sqft
- Finished area above ground: 789
- Finished area below ground: 631
Property
Parking
- Total spaces: 2
- Details: Off Street Spaces: 2
Features
- Levels: One
- Stories: 1
- Patio & porch: Covered
- Exterior features: Lighting
- Fencing: Full
Lot
- Size: 7,013 sqft
Details
- Parcel number: 031104572
- Special conditions: Standard
Construction
Type & style
- Home type: SingleFamily
- Property subtype: Single Family Residence
Materials
- Vinyl Siding
- Foundation: Concrete Perimeter, Slab
Condition
- Updated/Remodeled
- Year built: 1951
Utilities & green energy
- Sewer: Public Sewer
- Water: Public
- Utilities for property: Cable Available, Electricity Connected, Natural Gas Connected, Phone Available
Green energy
- Energy efficient items: Appliances
Community & neighborhood
Security
- Security features: Carbon Monoxide Detector(s), Smoke Detector(s)
Location
- Region: Aurora
- Subdivision: Colfax Villa
Other
Other facts
- Listing terms: 1031 Exchange,Cash,Conventional,FHA,VA Loan
- Ownership: Corporation/Trust
- Road surface type: Paved
Price history
| Date | Event | Price |
|---|---|---|
| 8/19/2025 | Sold | $430,000$303/sqft |
Source: | ||
| 7/9/2025 | Pending sale | $430,000$303/sqft |
Source: | ||
| 6/19/2025 | Listed for sale | $430,000$303/sqft |
Source: | ||
| 3/26/2025 | Pending sale | $430,000$303/sqft |
Source: | ||
| 3/25/2025 | Price change | $430,000+1.2%$303/sqft |
Source: | ||
Public tax history
| Year | Property taxes | Tax assessment |
|---|---|---|
| 2024 | $2,413 +24.4% | $25,963 -13.3% |
| 2023 | $1,940 -3.1% | $29,936 +54.9% |
| 2022 | $2,003 | $19,322 -2.8% |
Find assessor info on the county website
Neighborhood: Delmar Parkway
Nearby schools
GreatSchools rating
- 2/10Fulton Elementary SchoolGrades: PK-5Distance: 0.2 mi
- 2/10Aurora West College Preparatory AcademyGrades: 6-12Distance: 0.3 mi
- 4/10Aurora Central High SchoolGrades: PK-12Distance: 1.1 mi
Schools provided by the listing agent
- Elementary: Fulton
- Middle: Aurora West
- High: Aurora Central
- District: Adams-Arapahoe 28J
Source: REcolorado. This data may not be complete. We recommend contacting the local school district to confirm school assignments for this home.
Get a cash offer in 3 minutes
Find out how much your home could sell for in as little as 3 minutes with a no-obligation cash offer.
Estimated market value
$423,900
Get a cash offer in 3 minutes
Find out how much your home could sell for in as little as 3 minutes with a no-obligation cash offer.
Estimated market value
$423,900



