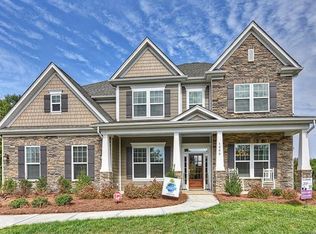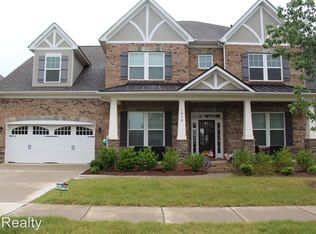Beautiful 2-story Bonterra home loaded with curb appeal including hardboard siding w/stone accents and inviting rocking chair front porch. Open concept plan main level features 10' ceilings, spacious Office, light-filled Dining Rm w/trey ceiling & moldings, Great Rm with stunning coffered ceiling & fireplace, gleaming hardwood floors. Well-appointed Gourmet kitchen is great for entertaining with Granite, SS app's, large eat-in island, Butler's Pantry with beautiful cabinetry. Airy Breakfast is a perfect spot! Desirable guest suite with full bath on the main level. Upstairs features spacious Master and en suite with 3 additional Bedrooms, large Bonus room and 3 Baths. Huge rear patio! Millbridge has Award winning resort style amenities including community Pool with Waterslide and Lazy river, Clubhouse, Coffee shop, Playgrounds, Fitness center, covered Basketball Courts and Walking/ Bike trails. Acclaimed schools and low Union county taxes!
This property is off market, which means it's not currently listed for sale or rent on Zillow. This may be different from what's available on other websites or public sources.

