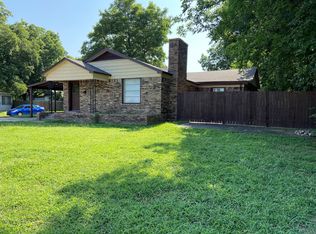This is one of a kind, corner lot, with off street parking and surrounded by a wooden fence, has a small storage shed in the back for storage, Home has a well equipped kitchen with stove, microwave w/ vent a hood, stainless refrigerator. lots of counter space. There are 4 spacious bedrooms, which 3 are downstairs and 1 upstairs. upstairs bedroom has a bath and plenty of room for a sitting area. 1 full bath downstairs has separate shower and tub. All the rooms in this house leave ample room for have gatherings for the holidays. Most of the window coverings are blinds to allow for lots of sunshine This one won't last long so call for your showing
This property is off market, which means it's not currently listed for sale or rent on Zillow. This may be different from what's available on other websites or public sources.

