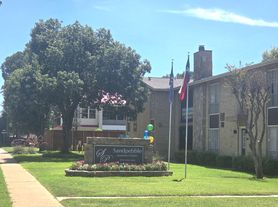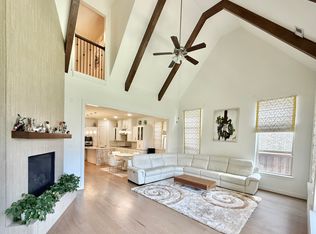Location , Location , Location! Rare find Spacious 4 bedroom 2.5 bath one story home located in MacArthur Commons. Vinyl and tile floor through out the house for easy maintained. NO Carpet! Kitchen with granite countertops and tile back splash, ceramic floors open to formal dinning . Spacious Master bedroom suite with walk-in closet, separate tub and shower with sitting area and private door lead to back yard. Huge walking in close! High Ceiling Living room with wood burning gas fireplace, double door open to the backyard covered patio. Split floor plan ensure privacy for everyone. Two bathrooms share Jack & Jill bathroom. 4th bathroom with wet bar can be used for an office to fit your work from home life style. Spacious backyard with covered patio perfect for entertaining friends and family. Two Garage is at the back of the house. great location to Las Colinas nightlife and business district and DFW international airport. . A perfect house you can call home !
Income needs meet 3 times of rental .No previous eviction and criminal , credit score 650 +.No smoking allowed in the house , pets OK but with qty and breeds limitation.
House for rent
Accepts Zillow applications
$3,190/mo
1017 McCoy Dr, Irving, TX 75062
4beds
2,252sqft
Price may not include required fees and charges.
Single family residence
Available now
Cats, dogs OK
Central air
In unit laundry
Attached garage parking
-- Heating
What's special
Wood burning gas fireplaceSplit floor planHuge walking in closeSpacious master bedroom suiteKitchen with granite countertopsFormal dinningWet bar
- 3 days |
- -- |
- -- |
Travel times
Facts & features
Interior
Bedrooms & bathrooms
- Bedrooms: 4
- Bathrooms: 3
- Full bathrooms: 2
- 1/2 bathrooms: 1
Cooling
- Central Air
Appliances
- Included: Dishwasher, Dryer, Washer
- Laundry: In Unit
Features
- Walk In Closet
- Flooring: Hardwood
Interior area
- Total interior livable area: 2,252 sqft
Property
Parking
- Parking features: Attached
- Has attached garage: Yes
- Details: Contact manager
Features
- Exterior features: Walk In Closet
Details
- Parcel number: 32562750010070000
Construction
Type & style
- Home type: SingleFamily
- Property subtype: Single Family Residence
Community & HOA
Location
- Region: Irving
Financial & listing details
- Lease term: 1 Year
Price history
| Date | Event | Price |
|---|---|---|
| 10/17/2025 | Listed for rent | $3,190$1/sqft |
Source: Zillow Rentals | ||
| 10/2/2025 | Listing removed | $3,190$1/sqft |
Source: Zillow Rentals | ||
| 9/16/2025 | Price change | $3,190-3%$1/sqft |
Source: Zillow Rentals | ||
| 9/7/2025 | Price change | $3,290-1.8%$1/sqft |
Source: Zillow Rentals | ||
| 9/4/2025 | Price change | $3,350-1.3%$1/sqft |
Source: Zillow Rentals | ||

