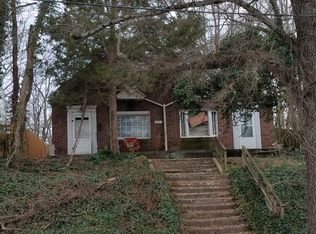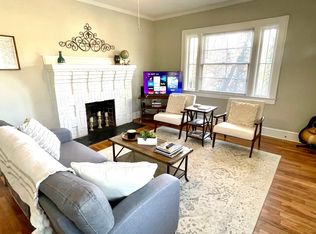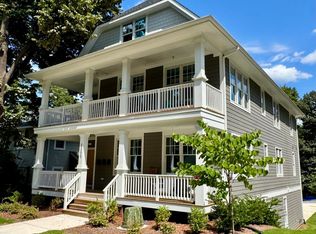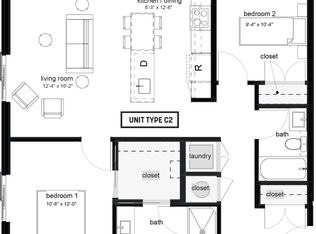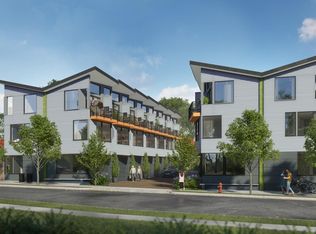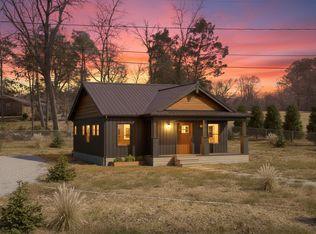Befittingly beautiful on Buchanan! New construction luxury condos coming soon! Masterfully designed with a modern urban feel interspersed with some traditional craftman-like touches, these units will delight! The site will consist of 6 homes. Fronting Buchanan, two sets of attached dwellings, each with 2100+ sq. ft, featuring 4 BR and 4BA. Behind, off the alley, two freestanding condos, each with 1200 sq. ft, containing 3BR and 2.5BA. Stunning interior finishes, spacious back decks (larger units only), open concept living spaces and 2 car garages are just of few of the many wonderful attributes featured at The Bailey on Buchanan. Location, Location, Location! Minutes from 9th St., Duke East Campus and Downtown. Pre-sales have commenced so do not let these stunning homes get away!
New construction
$530,000
1017 N Buchanan #C, Durham, NC 27701
3beds
1,200sqft
Est.:
Condominium, Residential
Built in 2026
-- sqft lot
$524,900 Zestimate®
$442/sqft
$234/mo HOA
What's special
- 31 days |
- 525 |
- 17 |
Zillow last checked: 8 hours ago
Listing updated: November 17, 2025 at 08:37am
Listed by:
Leon D Frati 607-437-5857,
Urban Durham Realty,
Andrea K Kubachko 919-818-6000,
Urban Durham Realty
Source: Doorify MLS,MLS#: 10133488
Tour with a local agent
Facts & features
Interior
Bedrooms & bathrooms
- Bedrooms: 3
- Bathrooms: 3
- Full bathrooms: 2
- 1/2 bathrooms: 1
Heating
- Central
Cooling
- Central Air
Appliances
- Included: Dishwasher, Electric Water Heater, Refrigerator
Features
- Flooring: Tile, Wood
Interior area
- Total structure area: 1,200
- Total interior livable area: 1,200 sqft
- Finished area above ground: 1,200
- Finished area below ground: 0
Property
Parking
- Total spaces: 2
- Parking features: Garage - Attached, Open
- Attached garage spaces: 2
- Has uncovered spaces: Yes
Features
- Levels: Tri-Level
- Has view: Yes
Details
- Parcel number: 100432
- Special conditions: Standard
Construction
Type & style
- Home type: Condo
- Architectural style: Craftsman
- Property subtype: Condominium, Residential
Materials
- Brick Veneer, Fiber Cement
- Foundation: Slab
- Roof: Asphalt, Other
Condition
- New construction: Yes
- Year built: 2026
- Major remodel year: 2026
Utilities & green energy
- Sewer: Public Sewer
- Water: Public
Community & HOA
Community
- Subdivision: Not in a Subdivision
HOA
- Has HOA: Yes
- Services included: Insurance, Maintenance Grounds, Snow Removal
- HOA fee: $234 monthly
Location
- Region: Durham
Financial & listing details
- Price per square foot: $442/sqft
- Annual tax amount: $2,483
- Date on market: 11/17/2025
Estimated market value
$524,900
$499,000 - $551,000
Not available
Price history
Price history
| Date | Event | Price |
|---|---|---|
| 11/17/2025 | Listed for sale | $530,000-6.2%$442/sqft |
Source: | ||
| 10/10/2025 | Listing removed | $565,000$471/sqft |
Source: | ||
| 6/20/2025 | Listed for sale | $565,000$471/sqft |
Source: | ||
Public tax history
Public tax history
Tax history is unavailable.BuyAbility℠ payment
Est. payment
$3,277/mo
Principal & interest
$2539
Property taxes
$318
Other costs
$420
Climate risks
Neighborhood: Walltown
Nearby schools
GreatSchools rating
- 6/10E K Powe ElementaryGrades: PK-5Distance: 0.6 mi
- 5/10Brogden MiddleGrades: 6-8Distance: 0.7 mi
- 3/10Riverside High SchoolGrades: 9-12Distance: 4 mi
Schools provided by the listing agent
- Elementary: Durham - E K Powe
- Middle: Durham - Brogden
- High: Durham - Riverside
Source: Doorify MLS. This data may not be complete. We recommend contacting the local school district to confirm school assignments for this home.
- Loading
- Loading
