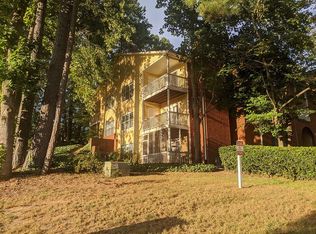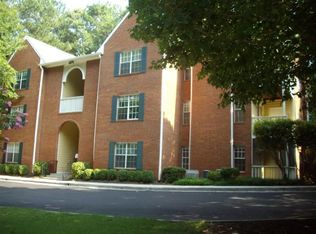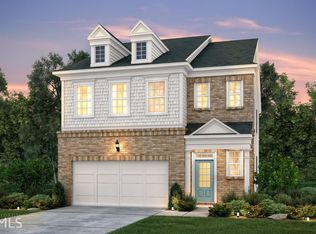Closed
$292,000
1017 N Jamestown Rd, Decatur, GA 30033
2beds
1,232sqft
Condominium, Mid Rise
Built in 1986
-- sqft lot
$285,200 Zestimate®
$237/sqft
$1,803 Estimated rent
Home value
$285,200
$271,000 - $299,000
$1,803/mo
Zestimate® history
Loading...
Owner options
Explore your selling options
What's special
Discover the charm of this expansive condominium situated in an excellent location. Enjoy the convenience of the close proximity of Publix and Kroger at Toco Hills, with easy access to Emory, CDC, and VA. Take a brief stroll to the Peachtree trail boardwalk and find a dog park conveniently located across the street. Situated in a 10-unit building, this condo boasts large bedrooms with a split floor plan for more privacy. The flooring, compromised of a mix of cork, ceramic tile, and carpet adds versatility for the needs of each room. Positioned at the corner of the building, you get a lot of natural light and will enjoy the screened-in balcony for a more indoor/outdoor living space. The fireplace can be used with gas logs or firewood and adds warmth and character to this rare find. Enter via the stairs at the front or take the stairless option on the back. Comes with a storage room on the balcony plus an additional storage unit on the main floor. Note that this property is reserved for owner-occupancy only. Roommates are allowed only if owner is also occupying property.
Zillow last checked: 8 hours ago
Listing updated: April 12, 2024 at 11:30am
Listed by:
Jennifer Roe 770-545-0812,
Redfin Corporation
Bought with:
Jeffrey Taylor, 362891
Coldwell Banker Realty
Source: GAMLS,MLS#: 10266245
Facts & features
Interior
Bedrooms & bathrooms
- Bedrooms: 2
- Bathrooms: 2
- Full bathrooms: 2
- Main level bathrooms: 2
- Main level bedrooms: 2
Kitchen
- Features: Pantry
Heating
- Central, Forced Air
Cooling
- Ceiling Fan(s), Central Air
Appliances
- Included: Dishwasher, Disposal, Dryer, Gas Water Heater, Microwave, Refrigerator, Washer
- Laundry: In Kitchen
Features
- Master On Main Level, Split Bedroom Plan, Walk-In Closet(s)
- Flooring: Carpet, Other, Tile
- Windows: Double Pane Windows
- Basement: None
- Number of fireplaces: 1
- Fireplace features: Gas Log
- Common walls with other units/homes: 2+ Common Walls
Interior area
- Total structure area: 1,232
- Total interior livable area: 1,232 sqft
- Finished area above ground: 1,232
- Finished area below ground: 0
Property
Parking
- Total spaces: 2
- Parking features: Assigned
Accessibility
- Accessibility features: Accessible Doors, Accessible Entrance, Accessible Full Bath, Accessible Kitchen
Features
- Levels: One
- Stories: 1
- Patio & porch: Patio, Screened
- Exterior features: Balcony
- Body of water: None
Lot
- Size: 522.72 sqft
- Features: Corner Lot, Sloped
Details
- Parcel number: 18 103 13 005
Construction
Type & style
- Home type: Condo
- Architectural style: Brick Front,Other
- Property subtype: Condominium, Mid Rise
- Attached to another structure: Yes
Materials
- Brick
- Foundation: Slab
- Roof: Composition
Condition
- Resale
- New construction: No
- Year built: 1986
Utilities & green energy
- Sewer: Public Sewer
- Water: Public
- Utilities for property: Cable Available, Electricity Available, Natural Gas Available, Sewer Available, Water Available
Community & neighborhood
Security
- Security features: Smoke Detector(s)
Community
- Community features: Sidewalks, Street Lights, Walk To Schools, Near Shopping
Location
- Region: Decatur
- Subdivision: Williamsburg II
HOA & financial
HOA
- Has HOA: Yes
- HOA fee: $3,720 annually
- Services included: Maintenance Structure, Maintenance Grounds, Sewer, Trash, Water
Other
Other facts
- Listing agreement: Exclusive Right To Sell
Price history
| Date | Event | Price |
|---|---|---|
| 4/12/2024 | Sold | $292,000+1%$237/sqft |
Source: | ||
| 3/18/2024 | Pending sale | $289,000$235/sqft |
Source: | ||
| 3/14/2024 | Price change | $289,000-2%$235/sqft |
Source: | ||
| 2/27/2024 | Listed for sale | $295,000+298.6%$239/sqft |
Source: Owner Report a problem | ||
| 6/8/2012 | Sold | $74,000-11.9%$60/sqft |
Source: Public Record Report a problem | ||
Public tax history
| Year | Property taxes | Tax assessment |
|---|---|---|
| 2025 | $878 -80.8% | $118,480 +14.9% |
| 2024 | $4,561 +1183.3% | $103,160 +1.6% |
| 2023 | $355 -33% | $101,560 +9.1% |
Find assessor info on the county website
Neighborhood: North Decatur
Nearby schools
GreatSchools rating
- 5/10Briar Vista Elementary SchoolGrades: PK-5Distance: 2.1 mi
- 5/10Druid Hills Middle SchoolGrades: 6-8Distance: 1.7 mi
- 6/10Druid Hills High SchoolGrades: 9-12Distance: 1.5 mi
Schools provided by the listing agent
- Elementary: Briar Vista
- Middle: Druid Hills
- High: Druid Hills
Source: GAMLS. This data may not be complete. We recommend contacting the local school district to confirm school assignments for this home.
Get a cash offer in 3 minutes
Find out how much your home could sell for in as little as 3 minutes with a no-obligation cash offer.
Estimated market value$285,200
Get a cash offer in 3 minutes
Find out how much your home could sell for in as little as 3 minutes with a no-obligation cash offer.
Estimated market value
$285,200


