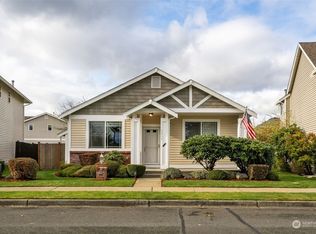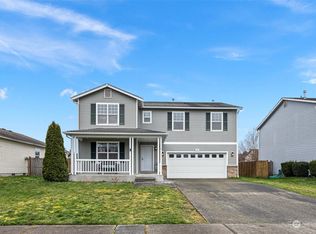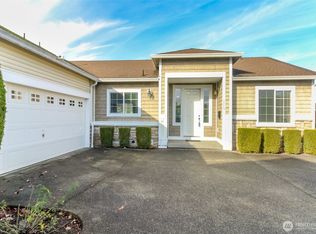Sold
Listed by:
Jaclyn Messer,
eXp Realty
Bought with: Real Broker LLC
$600,000
1017 Nunnally Avenue NW, Orting, WA 98360
5beds
3,065sqft
Single Family Residence
Built in 2002
8,833.97 Square Feet Lot
$601,500 Zestimate®
$196/sqft
$3,551 Estimated rent
Home value
$601,500
$565,000 - $638,000
$3,551/mo
Zestimate® history
Loading...
Owner options
Explore your selling options
What's special
Nestled near scenic trails & High Cedars Golf Course, this immaculate 5-bed/2.5-bath corner lot home boasts a massive floor plan w/ laminate flooring throughout the main level. A beautifully remodeled kitchen features quartz counters, shaker-style soft-close cabinets, & walk-in pantry. Upstairs, a huge loft offers extra living space, while the updated primary bath showcases stylish hexagon slate tile floors. Stay comfortable year-round w/ A/C, & enjoy outdoor living on the expansive deck w/ built-in bench, gazebo, shed & all within a fenced 1/5 acre lot. Additional highlights include an electric fireplace, covered front porch, & 2-car garage. Located a short drive to JBLM, this home offers the perfect blend of space, convenience & beauty.
Zillow last checked: 8 hours ago
Listing updated: September 20, 2025 at 04:01am
Listed by:
Jaclyn Messer,
eXp Realty
Bought with:
Sarah Koch-Schaapveld, 114196
Real Broker LLC
Source: NWMLS,MLS#: 2348576
Facts & features
Interior
Bedrooms & bathrooms
- Bedrooms: 5
- Bathrooms: 3
- Full bathrooms: 2
- 1/2 bathrooms: 1
- Main level bathrooms: 1
Other
- Level: Main
Dining room
- Level: Main
Entry hall
- Level: Main
Kitchen with eating space
- Level: Main
Living room
- Level: Main
Heating
- Fireplace, 90%+ High Efficiency, Forced Air, Heat Pump, Electric, Natural Gas
Cooling
- 90%+ High Efficiency, Forced Air, Heat Pump
Appliances
- Included: Dishwasher(s), Disposal, Microwave(s), Refrigerator(s), Stove(s)/Range(s), Garbage Disposal, Water Heater: Gas, Water Heater Location: Garage
Features
- Bath Off Primary, Ceiling Fan(s), Dining Room, Loft, Walk-In Pantry
- Flooring: Laminate, Slate, Vinyl, Carpet
- Windows: Double Pane/Storm Window
- Basement: None
- Number of fireplaces: 1
- Fireplace features: Electric, Main Level: 1, Fireplace
Interior area
- Total structure area: 3,065
- Total interior livable area: 3,065 sqft
Property
Parking
- Total spaces: 2
- Parking features: Driveway, Attached Garage, Off Street
- Attached garage spaces: 2
Features
- Levels: Two
- Stories: 2
- Entry location: Main
- Patio & porch: Bath Off Primary, Ceiling Fan(s), Double Pane/Storm Window, Dining Room, Fireplace, Loft, Walk-In Closet(s), Walk-In Pantry, Water Heater, Wired for Generator
- Has view: Yes
- View description: Territorial
Lot
- Size: 8,833 sqft
- Features: Corner Lot, Curbs, Open Lot, Paved, Sidewalk, Cabana/Gazebo, Cable TV, Deck, Fenced-Fully, Gas Available, High Speed Internet, Outbuildings, Patio
- Topography: Level
- Residential vegetation: Garden Space
Details
- Parcel number: 7001470510
- Zoning: ORT
- Zoning description: Jurisdiction: City
- Special conditions: Standard
- Other equipment: Wired for Generator
Construction
Type & style
- Home type: SingleFamily
- Property subtype: Single Family Residence
Materials
- Metal/Vinyl
- Foundation: Poured Concrete
- Roof: Composition
Condition
- Average
- Year built: 2002
- Major remodel year: 2006
Utilities & green energy
- Electric: Company: Puget Sound Energy
- Sewer: Sewer Connected, Company: City of Orting
- Water: Public, Company: City of Orting
- Utilities for property: Direct Tv, Xfinity
Community & neighborhood
Community
- Community features: Athletic Court, Park, Playground, Trail(s)
Location
- Region: Orting
- Subdivision: Village Green
HOA & financial
HOA
- HOA fee: $35 monthly
- Association phone: 253-841-0111
Other
Other facts
- Listing terms: Cash Out,Conventional,FHA,State Bond,VA Loan
- Cumulative days on market: 122 days
Price history
| Date | Event | Price |
|---|---|---|
| 8/20/2025 | Sold | $600,000-10.3%$196/sqft |
Source: | ||
| 7/26/2025 | Pending sale | $669,000$218/sqft |
Source: | ||
| 4/23/2025 | Price change | $669,000-4.3%$218/sqft |
Source: | ||
| 3/27/2025 | Listed for sale | $699,000+367.5%$228/sqft |
Source: | ||
| 11/1/2002 | Sold | $149,503$49/sqft |
Source: Public Record | ||
Public tax history
| Year | Property taxes | Tax assessment |
|---|---|---|
| 2024 | $5,449 +6.5% | $579,900 +6.9% |
| 2023 | $5,117 -1.3% | $542,300 -4.8% |
| 2022 | $5,184 +5.9% | $569,500 +20.5% |
Find assessor info on the county website
Neighborhood: 98360
Nearby schools
GreatSchools rating
- 3/10Ptarmigan Ridge Elementary SchoolGrades: K-5Distance: 0.4 mi
- 5/10Orting Middle SchoolGrades: 6-8Distance: 0.6 mi
- 6/10Orting High SchoolGrades: 9-12Distance: 1.5 mi
Schools provided by the listing agent
- Elementary: Ptarmigan Ridge Inte
- Middle: Orting Mid
- High: Orting High
Source: NWMLS. This data may not be complete. We recommend contacting the local school district to confirm school assignments for this home.

Get pre-qualified for a loan
At Zillow Home Loans, we can pre-qualify you in as little as 5 minutes with no impact to your credit score.An equal housing lender. NMLS #10287.
Sell for more on Zillow
Get a free Zillow Showcase℠ listing and you could sell for .
$601,500
2% more+ $12,030
With Zillow Showcase(estimated)
$613,530


